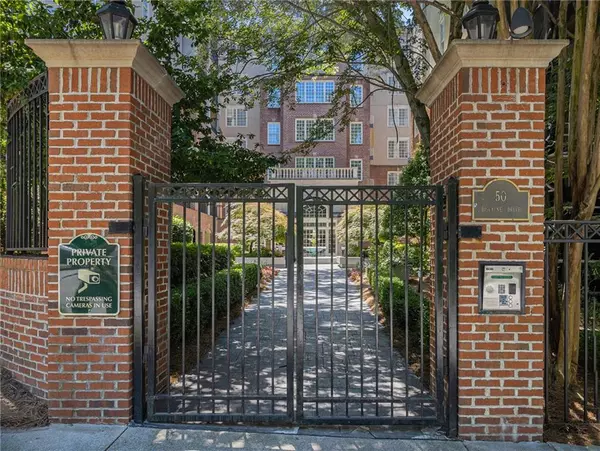For more information regarding the value of a property, please contact us for a free consultation.
50 Biscayne DR NW #4114 Atlanta, GA 30309
Want to know what your home might be worth? Contact us for a FREE valuation!

Our team is ready to help you sell your home for the highest possible price ASAP
Key Details
Sold Price $457,000
Property Type Condo
Sub Type Condominium
Listing Status Sold
Purchase Type For Sale
Square Footage 1,832 sqft
Price per Sqft $249
Subdivision Manor House
MLS Listing ID 7402325
Sold Date 08/05/24
Style Contemporary
Bedrooms 3
Full Baths 2
Half Baths 1
Construction Status Resale
HOA Fees $951
HOA Y/N Yes
Originating Board First Multiple Listing Service
Year Built 2003
Annual Tax Amount $1,862
Tax Year 2023
Lot Size 1,833 Sqft
Acres 0.0421
Property Description
IMMACULATE AND SPACIOUS 3BR, 2.5BA CONDO WITH LOTS OF NATURAL SUNLIGHT IN SOUGHT AFTER BUCKHEAD COMMUNITY. MODERN KITCHEN WITH STAINLESS STEEL APPLIANCES AND STONE COUNTER TOPS, HARDWOOD AND TILED FLOORS, 200 FEET OF OUTDOOR BALCONY SPACE, 24-HOUR CONCEIRGE AND 2 DEEDED PARKING SPACES. RELAX IN OUR PRIVATE CLUBHOUSE AND ENJOY THE PRIVATE SWIMMING POOL AND EXERCISE ROOM. THE GROUNDS ARE PICTURESQUE AND NICELY LANDSCAPED. VERY CONVENIENT TO RESTAURANTS, SHOPPING, ENTERTAINMENT AND PUBLIC TRANSPORTATION.
IF LISTING BROKER SHOWS PROPERTY TO YOUR CLIENT/CUSTOMER (BUYER) FIRST, THE SELLING BROKER COMMISSION IS 1%.
Location
State GA
County Fulton
Lake Name None
Rooms
Bedroom Description Roommate Floor Plan
Other Rooms None
Basement None
Main Level Bedrooms 3
Dining Room Separate Dining Room
Interior
Interior Features Entrance Foyer, High Ceilings 9 ft Main, High Speed Internet, His and Hers Closets, Walk-In Closet(s)
Heating Central, Forced Air
Cooling Central Air
Flooring Carpet, Ceramic Tile, Hardwood
Fireplaces Number 1
Fireplaces Type Gas Log, Living Room
Window Features Insulated Windows,Plantation Shutters
Appliance Dishwasher, Disposal, Dryer, Gas Oven, Gas Range, Microwave, Refrigerator, Self Cleaning Oven, Washer
Laundry Laundry Room
Exterior
Exterior Feature Balcony, Courtyard, Private Entrance, Storage
Parking Features Deeded, Drive Under Main Level, Garage, Garage Door Opener
Garage Spaces 2.0
Fence Fenced, Wrought Iron
Pool In Ground, Salt Water
Community Features Concierge, Dog Park, Fitness Center, Gated, Meeting Room, Near Beltline, Near Public Transport, Near Schools, Near Shopping, Pool, Public Transportation, Restaurant
Utilities Available Cable Available, Electricity Available, Natural Gas Available, Phone Available
Waterfront Description None
View City
Roof Type Composition,Shingle
Street Surface Concrete
Accessibility None
Handicap Access None
Porch Covered, Patio
Private Pool false
Building
Lot Description Other
Story One
Foundation Concrete Perimeter
Sewer Public Sewer
Water Public
Architectural Style Contemporary
Level or Stories One
Structure Type Brick 4 Sides,Stucco
New Construction No
Construction Status Resale
Schools
Elementary Schools River Eves
Middle Schools Willis A. Sutton
High Schools North Atlanta
Others
HOA Fee Include Maintenance Grounds,Pest Control,Receptionist,Reserve Fund,Security,Sewer,Termite,Trash,Water
Senior Community no
Restrictions false
Tax ID 17 011100053710
Ownership Condominium
Financing no
Special Listing Condition None
Read Less

Bought with Hober Realty, LLC
GET MORE INFORMATION





