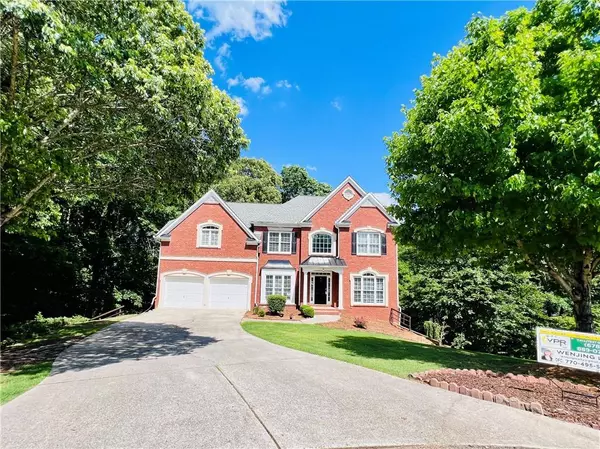For more information regarding the value of a property, please contact us for a free consultation.
835 River Trace CT Suwanee, GA 30024
Want to know what your home might be worth? Contact us for a FREE valuation!

Our team is ready to help you sell your home for the highest possible price ASAP
Key Details
Sold Price $650,000
Property Type Single Family Home
Sub Type Single Family Residence
Listing Status Sold
Purchase Type For Sale
Square Footage 4,011 sqft
Price per Sqft $162
Subdivision Rivermist
MLS Listing ID 7385193
Sold Date 07/30/24
Style Traditional
Bedrooms 5
Full Baths 4
Half Baths 1
Construction Status Resale
HOA Fees $750
HOA Y/N Yes
Originating Board First Multiple Listing Service
Year Built 2001
Annual Tax Amount $6,976
Tax Year 2023
Lot Size 0.460 Acres
Acres 0.46
Property Description
This stunning 5-bedroom, 4.5-bathroom home is located in the award-winning Lambert High School district within the sought-after Rivermist subdivision. From the moment you step into the grand two-story foyer, you'll be impressed by the elegant features and thoughtful design. Main Level featured Formal Living Room/Office, Formal Dining Room, Open Kitchen with granite Counters with ample storage, and Family Room with fireplace, also lots of natural lighting. The open floor plan seamlessly connects the kitchen to the high-ceiling family room, creating a welcoming and spacious atmosphere. Upper Level: Oversized Master Bedroom, Guest Suite Room-Perfect for visitors or extended family, this room provides comfort and privacy. Two Additional Bedrooms. Newer Flooring on 2nd floor(Say goodbye to carpets!) The entire house now boasts beautiful, durable flooring that's easy to maintain. Finished Basement with Living Room Space: Use this area as a recreation room, home theater, or playroom—the possibilities are endless. Additional Bedroom Perfect for guests or a home office, also with Full Bathroom. One HVAC units were replaced by July 2019. Roof replaced by Oct 2017. Level Driveway. Resort-style family-friendly community amenities include: Tennis, Swimming, Basketball, Pickle Ball, Playground, Cabana and access to the Chattahoochee River - Enjoy outdoor activities and scenic views right in your neighborhood. Location and Very Conveniently located near Hwy 400 and major roads making commuting a breeze. Easy access to shopping & restaurants, Schools and more! FORSYTH COUNTY TAXES.
Location
State GA
County Forsyth
Lake Name None
Rooms
Bedroom Description Oversized Master,Sitting Room
Other Rooms None
Basement Daylight, Exterior Entry, Finished, Finished Bath, Interior Entry, Walk-Out Access
Dining Room Seats 12+, Separate Dining Room
Interior
Interior Features Bookcases, Double Vanity, Entrance Foyer 2 Story, High Ceilings 10 ft Upper, Tray Ceiling(s), Walk-In Closet(s)
Heating Central, Forced Air, Natural Gas, Zoned
Cooling Ceiling Fan(s), Central Air, Multi Units, Zoned
Flooring Hardwood, Vinyl, Other
Fireplaces Number 1
Fireplaces Type Family Room
Window Features Double Pane Windows,Insulated Windows,Window Treatments
Appliance Dishwasher, Disposal, Double Oven, Electric Cooktop, Gas Water Heater, Microwave
Laundry Laundry Room, Lower Level
Exterior
Exterior Feature None
Parking Features Detached, Driveway, Garage, Garage Door Opener, Garage Faces Front
Garage Spaces 2.0
Fence None
Pool None
Community Features Homeowners Assoc, Near Schools, Near Shopping, Near Trails/Greenway, Pool, Sidewalks, Tennis Court(s), Other
Utilities Available Cable Available, Electricity Available, Natural Gas Available, Underground Utilities, Water Available
Waterfront Description None
View Other
Roof Type Composition
Street Surface Asphalt,Concrete
Accessibility None
Handicap Access None
Porch Deck, Front Porch
Private Pool false
Building
Lot Description Cul-De-Sac
Story Two
Foundation Concrete Perimeter
Sewer Septic Tank
Water Public
Architectural Style Traditional
Level or Stories Two
Structure Type Brick Front,Fiber Cement
New Construction No
Construction Status Resale
Schools
Elementary Schools Settles Bridge
Middle Schools Riverwatch
High Schools Lambert
Others
HOA Fee Include Swim,Tennis
Senior Community no
Restrictions false
Tax ID 204 084
Acceptable Financing 1031 Exchange, Cash, Conventional, FHA, Other
Listing Terms 1031 Exchange, Cash, Conventional, FHA, Other
Special Listing Condition None
Read Less

Bought with Dream Realty Group, LLC.




