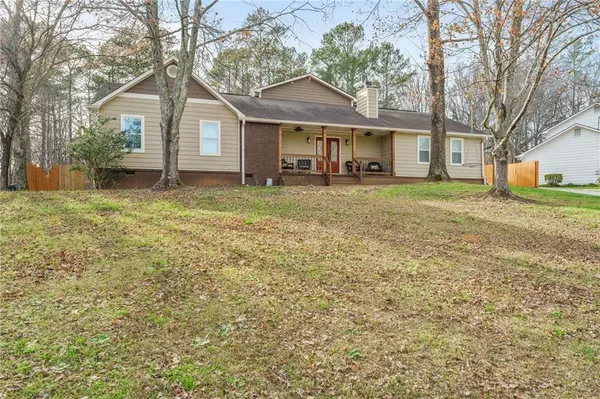For more information regarding the value of a property, please contact us for a free consultation.
117 Shannon Chase LN Fairburn, GA 30213
Want to know what your home might be worth? Contact us for a FREE valuation!

Our team is ready to help you sell your home for the highest possible price ASAP
Key Details
Sold Price $350,000
Property Type Single Family Home
Sub Type Single Family Residence
Listing Status Sold
Purchase Type For Sale
Square Footage 2,888 sqft
Price per Sqft $121
Subdivision Shannon Chase
MLS Listing ID 7367773
Sold Date 07/16/24
Style Contemporary,Ranch,Modern
Bedrooms 4
Full Baths 3
Construction Status Resale
HOA Y/N No
Originating Board First Multiple Listing Service
Year Built 1983
Annual Tax Amount $20
Tax Year 2023
Lot Size 0.353 Acres
Acres 0.3526
Property Description
Welcome to 117 Shannon Chase Ln, Fairburn, GA! This exquisite 4-bedroom, 3-bathroom property epitomizes modern comfort and stylish living.
As you step through the front door, you're immediately embraced by the warm ambiance of the living room, inviting you to unwind and relax by the fireplace. From here, your gaze is drawn to the expansive formal dining room, ideal for hosting elegant dinner parties or intimate family gatherings. Beyond that ,the spacious family room, offering ample space for entertaining or simply enjoying cozy evenings with the family or friends. Adjacent is the sizable laundry room/multi-use space, enhancing the practicality and convenience of daily life.
The kitchen boasts newer appliances and upgraded granite countertops. The master bedroom awaits on the first floor, complete with an attached master bathroom and closet, providing comfort and convenience. Additionally, two more bedrooms and a full bathroom offer generous accommodation for family or guests.
Venture upstairs to discover an oversized bedroom complete with its own bathroom and closet, offering a private retreat within this exceptional home.
Outside, the expansive backyard beckons, offering endless opportunities for entertainment and relaxation. Delight in the 21x28 wood gazebo, pool deck, and above-ground pool, perfect for enjoying outdoor gatherings and summertime fun. A convenient storage room provides space for outdoor equipment, while the expansive driveway, now supplemented with an additional 2,500 sqft of concrete, accommodates an RV and multiple vehicles with ease.
This property boasts numerous upgrades, including recently remodeled bathrooms, new waterproof LVP flooring, elegant crown molding, charming wood planks on the ceiling, energy-efficient recessed lighting, and stylish wood blinds. Fresh paint inside and out further enhances the appeal, adding a touch of sophistication to every corner of the home.
Outside, a beautiful porch adorned with double access doors adds a touch of elegance and modernity to the front appeal, welcoming you home in style.
Don't miss the chance to make this exceptional property your new home! Schedule a viewing today and experience the epitome of comfort and modernity in Fairburn, GA. “This property is located in a census tract that qualifies for $10,000 grant and special financing
Location
State GA
County Fulton
Lake Name None
Rooms
Bedroom Description Master on Main
Other Rooms Gazebo
Basement None
Main Level Bedrooms 3
Dining Room Seats 12+, Separate Dining Room
Interior
Interior Features Coffered Ceiling(s), Crown Molding, High Speed Internet
Heating Central
Cooling Central Air
Flooring Laminate
Fireplaces Number 1
Fireplaces Type Living Room
Window Features Double Pane Windows
Appliance Dishwasher, Dryer, Gas Range, Refrigerator, Washer
Laundry Laundry Room
Exterior
Exterior Feature Private Yard, Rain Gutters, Storage
Parking Features Driveway
Fence Back Yard, Wood
Pool None
Community Features None
Utilities Available Cable Available, Electricity Available, Natural Gas Available, Phone Available, Water Available
Waterfront Description None
View Other
Roof Type Shingle
Street Surface Asphalt
Accessibility Central Living Area, Common Area, Accessible Doors, Accessible Entrance
Handicap Access Central Living Area, Common Area, Accessible Doors, Accessible Entrance
Porch Covered, Deck, Front Porch, Patio
Private Pool false
Building
Lot Description Back Yard, Front Yard
Story Two
Foundation Slab
Sewer Public Sewer
Water Public
Architectural Style Contemporary, Ranch, Modern
Level or Stories Two
Structure Type Brick Front,Cement Siding,Other
New Construction No
Construction Status Resale
Schools
Elementary Schools Campbell
Middle Schools Renaissance
High Schools Langston Hughes
Others
Senior Community no
Restrictions false
Tax ID 09F100400532084
Special Listing Condition None
Read Less

Bought with Neighborhood Assistance Corp.




