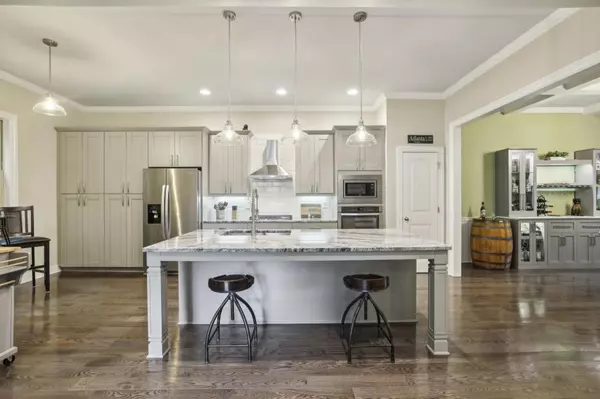For more information regarding the value of a property, please contact us for a free consultation.
1836 Stoney Creek DR SE Atlanta, GA 30316
Want to know what your home might be worth? Contact us for a FREE valuation!

Our team is ready to help you sell your home for the highest possible price ASAP
Key Details
Sold Price $500,000
Property Type Single Family Home
Sub Type Single Family Residence
Listing Status Sold
Purchase Type For Sale
Square Footage 4,023 sqft
Price per Sqft $124
Subdivision The Preserve At East Atlanta
MLS Listing ID 7387574
Sold Date 07/31/24
Style Craftsman
Bedrooms 4
Full Baths 3
Half Baths 1
Construction Status Resale
HOA Fees $350
HOA Y/N Yes
Originating Board First Multiple Listing Service
Year Built 2019
Annual Tax Amount $6,846
Tax Year 2023
Lot Size 8,712 Sqft
Acres 0.2
Property Description
Quiet Cul-De-Sac Living Surrounded by Nature! Nestled against a Protected Greenbelt, offering unrivaled Privacy and Tranquility. With no neighboring home beside it, this residence provides a serene retreat from the hustle and bustle of everyday life. A Covered Rocking Chair Front Porch welcomes you. Step inside to find an Open Floorplan with a Dining Room, a Fireside Family Room, and a Spacious Kitchen with Stainless Steel Appliances, Tile Backsplash, Breakfast Room, and Large Central Island with a Breakfast Bar. A convenient Half Bathroom rounds out the main level. Upstairs, a true retreat awaits you in the Owner's Suite with a Large Walk-In Closet and a Spa-Style Ensuite with Dual Vanities, a Soaking Tub, and a Large Tiled Shower. Three Additional Spacious Bedrooms and Two Full Bathrooms ensure comfort for all. Downstairs, you'll find an Unfinished Basement awaiting your finishing touches - perfect for a Home Gym, Home Office, or Additional Entertaining Space. The Two Car Garage is perfect for an EV Enthusiast! Stepping outside, you'll find a Large Rear Deck with Serene Views of Nature. With no homes behind or to one side, you'll have unparalleled privacy! Minutes to Shopping, Dining, and more with Easy Highway Access!
Location
State GA
County Dekalb
Lake Name None
Rooms
Bedroom Description Oversized Master,Other
Other Rooms None
Basement Daylight, Exterior Entry, Interior Entry, Unfinished
Dining Room Separate Dining Room, Other
Interior
Interior Features Coffered Ceiling(s), Entrance Foyer, High Ceilings 9 ft Upper, High Ceilings 9 ft Lower, High Ceilings 10 ft Main, High Speed Internet, Tray Ceiling(s), Walk-In Closet(s)
Heating Forced Air, Natural Gas
Cooling Ceiling Fan(s), Central Air, Electric
Flooring Carpet, Hardwood
Fireplaces Number 1
Fireplaces Type Family Room
Window Features Insulated Windows
Appliance Dishwasher, Disposal, Gas Cooktop, Gas Oven, Microwave, Refrigerator
Laundry Laundry Room
Exterior
Exterior Feature Private Entrance, Private Yard
Parking Features Attached, Driveway, Garage, Garage Door Opener, Garage Faces Front
Garage Spaces 2.0
Fence None
Pool None
Community Features Homeowners Assoc, Near Schools, Near Shopping, Near Trails/Greenway, Restaurant, Sidewalks, Street Lights
Utilities Available Other
Waterfront Description None
View Trees/Woods
Roof Type Composition
Street Surface Paved
Accessibility None
Handicap Access None
Porch Covered, Front Porch, Patio, Rear Porch
Private Pool false
Building
Lot Description Cul-De-Sac, Front Yard, Landscaped, Private
Story Two
Foundation Pillar/Post/Pier
Sewer Public Sewer
Water Public
Architectural Style Craftsman
Level or Stories Two
Structure Type Cement Siding
New Construction No
Construction Status Resale
Schools
Elementary Schools Barack H. Obama
Middle Schools Mcnair - Dekalb
High Schools Mcnair
Others
Senior Community no
Restrictions true
Tax ID 15 141 02 158
Ownership Fee Simple
Financing no
Special Listing Condition None
Read Less

Bought with Maximum One Realtor Partners




