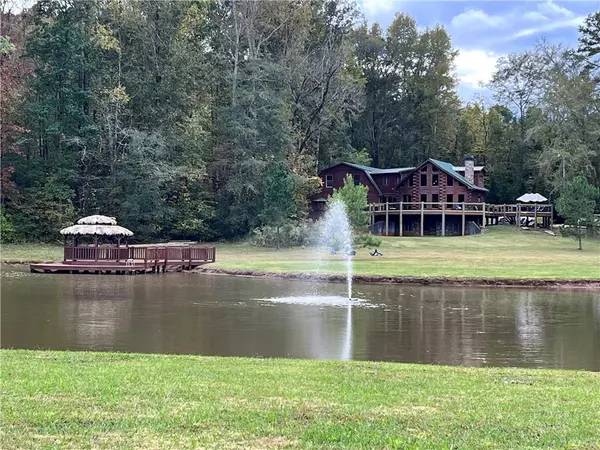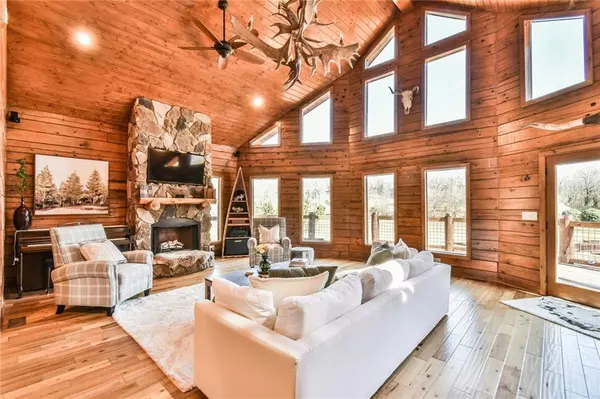For more information regarding the value of a property, please contact us for a free consultation.
5368 Jackson Trail RD Hoschton, GA 30548
Want to know what your home might be worth? Contact us for a FREE valuation!

Our team is ready to help you sell your home for the highest possible price ASAP
Key Details
Sold Price $1,050,000
Property Type Single Family Home
Sub Type Single Family Residence
Listing Status Sold
Purchase Type For Sale
Square Footage 3,640 sqft
Price per Sqft $288
MLS Listing ID 7330092
Sold Date 07/26/24
Style Cabin,Cottage,Country
Bedrooms 5
Full Baths 5
Half Baths 1
Construction Status Resale
HOA Y/N No
Originating Board First Multiple Listing Service
Year Built 2004
Annual Tax Amount $3,129
Tax Year 2023
Lot Size 6.540 Acres
Acres 6.54
Property Description
BACK on the market; No fault of the property. Looking for serious buyer! Welcome to your dream retreat in the heart of nature! Nestled in the picturesque town of Hoschton, GA, this custom-built log lodge is a paradise for outdoor enthusiasts, hunters, and those with a love for the simple joys of life. Award winning Jackson County School District is a huge draw to this area. Boasting all the amenities one could imagine, this home is a perfect blend of rustic charm and modern luxury.
As you step inside, the soaring high ceilings adorned with an impressive antler chandelier create a warm and inviting atmosphere. The stone fireplace sets the tone for cozy evenings, while the wrap-around deck offers breathtaking views of the expansive lawn, serene pond, and charming gazebo. The main house features 3 bedrooms and 3.5 baths, with the primary bedroom on the first floor, complete with a luxurious bathroom, Laundry, and walk-in closet.
Upstairs, two additional bedrooms, an open loft space, and a shared bathroom provide ample space for family and guests. The lower level serves as the ultimate family room, featuring another bathroom and a versatile room that could be used as an office. There is a laundry room and plumbing for a third kitchen. You will also enjoy the lower level patio with that same gorgeous pond view. The garage is a car enthusiast's dream, with a 2-bay garage equipped with an inground car lift, air conditioning, and heating plus another full size bathroom. Above the garage, a 2-bedroom apartment with a kitchen and private bath, laundry area and offers a separate living space with its own entrances and still connected to the main house.
Designed to cater to large gatherings, the kitchen is a culinary delight with a 36" griddle, induction burners, double ovens, microwave, and a walk-in pantry. The adventure continues outdoors, where a wheelchair ramp, 36" doors, and easy access to the primary bedroom ensure everyone can enjoy the beauty of this estate. A spacious barn provides ample storage, and a unique above-ground pool, plumbed with a powerful pump, promises refreshing summer days.
The property features a breathtaking Mom & Pop pond with a charming bridge, permitted by DNR, perfect for canoeing or paddleboarding. A year-round flowing creek on the lower side of the property adds to the natural allure. Bring your children, dogs, and chickens to experience the joy of country living on this lovely estate. Don't miss the chance to make this log lodge your own haven for outdoor adventures and tranquil living.
Location
State GA
County Jackson
Lake Name None
Rooms
Bedroom Description In-Law Floorplan,Master on Main,Roommate Floor Plan
Other Rooms Barn(s), Gazebo, Outbuilding
Basement Daylight, Exterior Entry, Finished, Finished Bath, Interior Entry, Walk-Out Access
Main Level Bedrooms 1
Dining Room Great Room, Separate Dining Room
Interior
Interior Features Beamed Ceilings, Cathedral Ceiling(s)
Heating Central, Forced Air
Cooling Ceiling Fan(s), Central Air
Flooring Carpet, Ceramic Tile, Hardwood
Fireplaces Number 1
Fireplaces Type Great Room, Stone
Window Features Double Pane Windows,Wood Frames
Appliance Dishwasher, Disposal, Dryer, Electric Cooktop, Electric Oven, Indoor Grill, Microwave, Range Hood, Refrigerator, Washer
Laundry In Basement, Lower Level, Main Level
Exterior
Exterior Feature Private Entrance, Rear Stairs, Storage
Parking Features Attached, Driveway, Garage, Garage Door Opener, Kitchen Level, Level Driveway, RV Access/Parking
Garage Spaces 2.0
Fence Wood
Pool Above Ground
Community Features None
Utilities Available Electricity Available, Phone Available, Water Available
Waterfront Description Creek,Pond,Stream
View Creek/Stream, Trees/Woods, Water
Roof Type Metal
Street Surface Asphalt
Accessibility Accessible Approach with Ramp, Accessible Doors
Handicap Access Accessible Approach with Ramp, Accessible Doors
Porch Deck, Wrap Around
Private Pool false
Building
Lot Description Creek On Lot, Flood Plain, Front Yard, Pond on Lot, Private, Sloped
Story Three Or More
Foundation Concrete Perimeter
Sewer Septic Tank
Water Public
Architectural Style Cabin, Cottage, Country
Level or Stories Three Or More
Structure Type Log
New Construction No
Construction Status Resale
Schools
Elementary Schools Gum Springs
Middle Schools West Jackson
High Schools Jackson County
Others
Senior Community no
Restrictions false
Tax ID 107 006C
Special Listing Condition None
Read Less

Bought with Winfield Realty Group, Inc.




