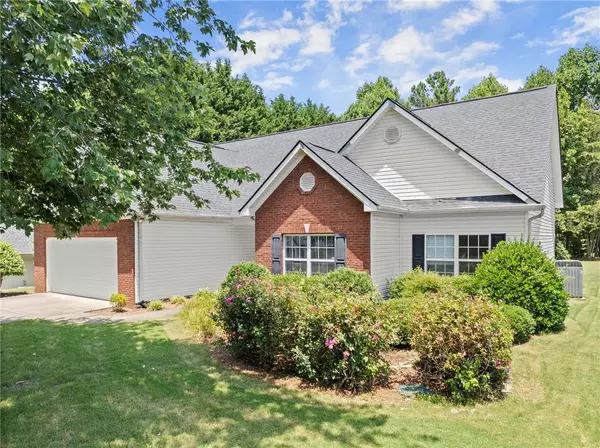For more information regarding the value of a property, please contact us for a free consultation.
4360 Old Princeton RDG Gainesville, GA 30506
Want to know what your home might be worth? Contact us for a FREE valuation!

Our team is ready to help you sell your home for the highest possible price ASAP
Key Details
Sold Price $385,000
Property Type Single Family Home
Sub Type Single Family Residence
Listing Status Sold
Purchase Type For Sale
Square Footage 2,144 sqft
Price per Sqft $179
Subdivision Princeton
MLS Listing ID 7408299
Sold Date 07/24/24
Style Ranch,Traditional
Bedrooms 4
Full Baths 3
Construction Status Resale
HOA Fees $100
HOA Y/N Yes
Originating Board First Multiple Listing Service
Year Built 2003
Annual Tax Amount $3,576
Tax Year 2023
Lot Size 0.610 Acres
Acres 0.61
Property Description
Don't miss this amazing opportunity for this cute ranch home with a huge, flat backyard, perfect for the kiddos to have room to play! Do you like to garden? If so, you'll enjoy the raised bed garden in the backyard that is self-watering for your flowers, herbs or vegetables! On the main level are 3 bedrooms and 2 baths and there is also a bonus room and full bath on the upper level, over the garage, that would make a really cool home office or additional sleeping area. The great room and kitchen are an open concept and great for entertaining. You are SO close to Chestatee High School, Chestatee Middle School and Sardis Elementary. This location is 15 minutes to downtown Gainesville with new thriving restaurants, concerts on the square and a weekly farmer's market. Grocery shopping is a breeze with a huge Kroger within 10 minutes. It is so easy to get to Dahlonega, a cute college town with hiking trails, kayaking, waterfalls and a plethora of wineries, set in the North Georgia Mountains. Please don't miss this amazing opportunity to own your new home, so conveniently located to just about everything your heart desires!
Location
State GA
County Hall
Lake Name None
Rooms
Bedroom Description Master on Main,Roommate Floor Plan,Other
Other Rooms None
Basement None
Main Level Bedrooms 3
Dining Room None
Interior
Interior Features Cathedral Ceiling(s), Double Vanity, Entrance Foyer, High Ceilings 9 ft Main, High Speed Internet, Walk-In Closet(s)
Heating Central
Cooling Central Air
Flooring Carpet, Laminate
Fireplaces Number 1
Fireplaces Type Family Room, Gas Starter, Living Room
Window Features Double Pane Windows
Appliance Dishwasher, Electric Oven, Electric Range, Electric Water Heater, Microwave, Range Hood
Laundry Laundry Room, Main Level
Exterior
Exterior Feature Private Entrance
Parking Features Attached, Driveway, Garage, Garage Door Opener, Garage Faces Front, Kitchen Level
Garage Spaces 2.0
Fence None
Pool None
Community Features None
Utilities Available Cable Available, Electricity Available, Underground Utilities, Water Available
Waterfront Description None
View Other
Roof Type Composition
Street Surface Paved
Accessibility Accessible Approach with Ramp
Handicap Access Accessible Approach with Ramp
Porch Patio
Private Pool false
Building
Lot Description Back Yard, Cleared, Front Yard, Landscaped
Story One
Foundation Slab
Sewer Public Sewer
Water Public
Architectural Style Ranch, Traditional
Level or Stories One
Structure Type Brick Front,Vinyl Siding
New Construction No
Construction Status Resale
Schools
Elementary Schools Sardis
Middle Schools Chestatee
High Schools Chestatee
Others
HOA Fee Include Maintenance Grounds
Senior Community no
Restrictions false
Tax ID 10074 000028
Ownership Fee Simple
Acceptable Financing Conventional, FHA
Listing Terms Conventional, FHA
Financing no
Special Listing Condition None
Read Less

Bought with Keller Williams Lanier Partners




