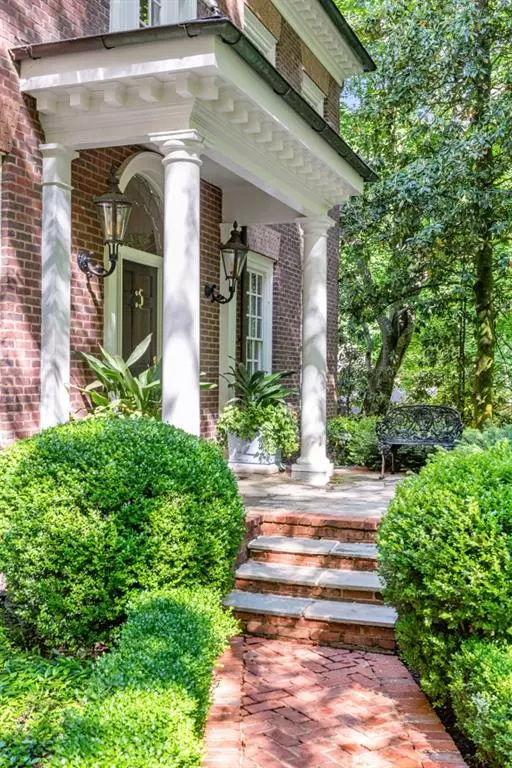For more information regarding the value of a property, please contact us for a free consultation.
170 Valley RD NW Atlanta, GA 30305
Want to know what your home might be worth? Contact us for a FREE valuation!

Our team is ready to help you sell your home for the highest possible price ASAP
Key Details
Sold Price $2,400,000
Property Type Single Family Home
Sub Type Single Family Residence
Listing Status Sold
Purchase Type For Sale
Square Footage 5,606 sqft
Price per Sqft $428
Subdivision Tuxedo Park
MLS Listing ID 7383910
Sold Date 07/23/24
Style Traditional
Bedrooms 4
Full Baths 4
Half Baths 1
Construction Status Resale
HOA Y/N No
Originating Board First Multiple Listing Service
Year Built 1981
Annual Tax Amount $22,609
Tax Year 2023
Lot Size 1.100 Acres
Acres 1.1
Property Description
Picturesque Tuxedo Park setting leads to a lovely architecturally pleasing home, privately sited on 1 acre. A boxwood lined brick walk takes you to the covered front entrance porch with an amazing, serene view! Boxwood Gardens has expertly enhanced the natural landscape for this property! The two-story foyer greets guests with a stunning staircase, flanked by a gracious formal dining room and a most handsome, fireside library with glassed front cabinetry and a plethora of bookcases. A wall of gorgeous folding glass doors leads to the oversized den with a second fireplace. Double set of French doors opens to the walk-out pool and stunning grounds ideally situated for alfresco dining and entertaining. Beautiful arched glass doors found at one end of the central den lead to a large, screened porch, designed by Duane Stone. Opposite end of den opens to a great looking, Design Galleria Chef's kitchen! White marble countertops and backsplash grace the large gathering island as well as the perimeter counters. Stainless appliances include a statement hood over the Viking 6 burner/grill cooktop, Wolf double ovens, Subzero fridge. There are also dual dishwashers and a wine fridge. Bay window breakfast room completes the space overlooking the gorgeous rear grounds, pool and Koi pond fountain. A convenient office, rear staircase and kitchen level garage entry, make for easy living on the primary level. Upper level includes a large fireside owners suite and pretty, white marble bath and terrific closet space. There is a second ensuite bedroom and a true Jack and Jill bath joining the third and fourth bedrooms. Terrace level lives like part of the home, boasting a fine entertainment space to include a large handsome bar, sitting area, media space, billiards, gym space and full steam bath. Cutest converted wine cellar to office space with exposed brick plus additional storage complete the terrace. A classic, well-built updated home offering a tranquil setting in the best of Buckhead neighborhoods!
Location
State GA
County Fulton
Lake Name None
Rooms
Bedroom Description Other
Other Rooms None
Basement Daylight, Exterior Entry, Finished, Finished Bath, Full, Interior Entry
Dining Room Dining L, Seats 12+
Interior
Interior Features Bookcases, Crown Molding, Disappearing Attic Stairs, Entrance Foyer, Entrance Foyer 2 Story, High Ceilings 9 ft Upper, High Ceilings 9 ft Lower, High Ceilings 10 ft Main, His and Hers Closets, Smart Home, Walk-In Closet(s), Wet Bar
Heating Central, Forced Air, Natural Gas, Zoned
Cooling Ceiling Fan(s), Central Air, Electric, Zoned
Flooring Carpet, Hardwood, Marble, Stone
Fireplaces Number 4
Fireplaces Type Basement, Family Room, Gas Log, Gas Starter, Living Room, Master Bedroom
Window Features Bay Window(s),Double Pane Windows,Plantation Shutters
Appliance Dishwasher, Disposal, Double Oven, Gas Cooktop, Gas Water Heater, Indoor Grill, Microwave, Range Hood, Refrigerator, Trash Compactor
Laundry Laundry Room, Sink, Upper Level
Exterior
Exterior Feature Courtyard, Garden, Gas Grill, Private Entrance, Private Yard
Parking Features Garage, Garage Door Opener, Garage Faces Side, Kitchen Level, Level Driveway, Parking Pad
Garage Spaces 2.0
Fence Back Yard
Pool Gunite, In Ground, Private
Community Features Street Lights, Other
Utilities Available Cable Available, Electricity Available, Natural Gas Available, Phone Available, Sewer Available, Water Available
Waterfront Description None
View Creek/Stream, Pool, Trees/Woods
Roof Type Shingle
Street Surface Paved
Accessibility None
Handicap Access None
Porch Front Porch, Patio, Screened
Total Parking Spaces 3
Private Pool true
Building
Lot Description Back Yard, Creek On Lot, Front Yard, Private, Sloped, Wooded
Story Two
Foundation See Remarks
Sewer Public Sewer
Water Public
Architectural Style Traditional
Level or Stories Two
Structure Type Brick,Brick 4 Sides
New Construction No
Construction Status Resale
Schools
Elementary Schools Jackson - Atlanta
Middle Schools Willis A. Sutton
High Schools North Atlanta
Others
Senior Community no
Restrictions false
Tax ID 17 0116 LL1731
Ownership Fee Simple
Acceptable Financing Cash, Conventional, Other
Listing Terms Cash, Conventional, Other
Financing no
Special Listing Condition None
Read Less

Bought with Atlanta Fine Homes Sotheby's International




