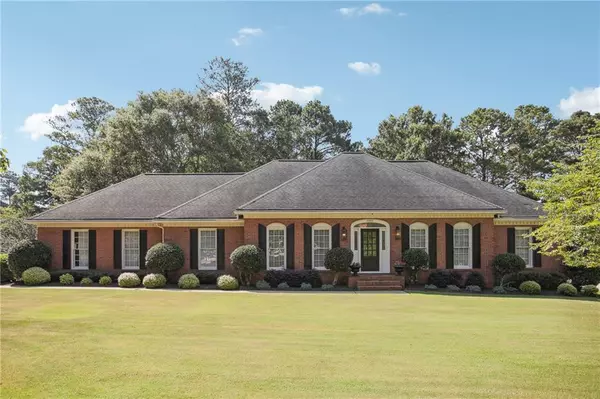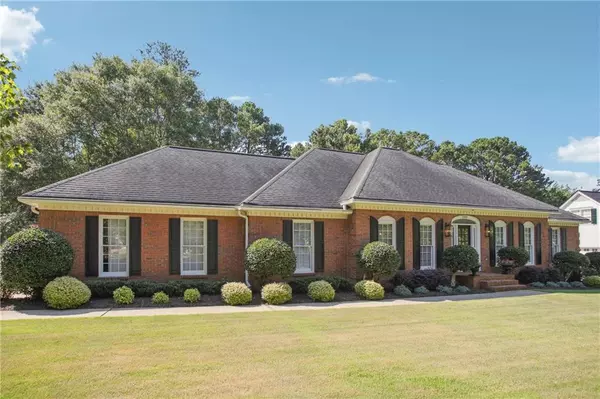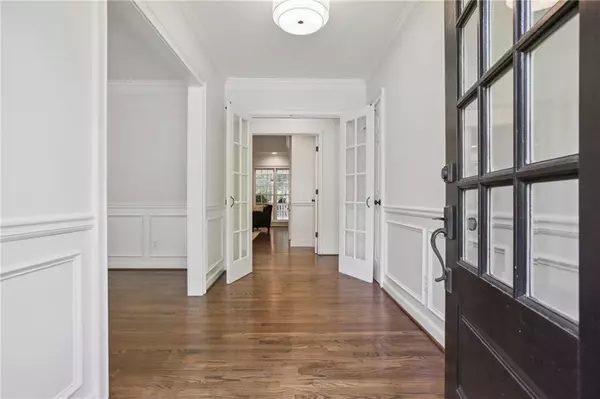For more information regarding the value of a property, please contact us for a free consultation.
9995 Twingate DR Johns Creek, GA 30022
Want to know what your home might be worth? Contact us for a FREE valuation!

Our team is ready to help you sell your home for the highest possible price ASAP
Key Details
Sold Price $851,000
Property Type Single Family Home
Sub Type Single Family Residence
Listing Status Sold
Purchase Type For Sale
Square Footage 2,476 sqft
Price per Sqft $343
Subdivision Doublegate
MLS Listing ID 7404949
Sold Date 07/19/24
Style Ranch
Bedrooms 4
Full Baths 3
Half Baths 1
Construction Status Resale
HOA Fees $110
HOA Y/N Yes
Originating Board First Multiple Listing Service
Year Built 1982
Annual Tax Amount $4,318
Tax Year 2023
Lot Size 0.441 Acres
Acres 0.4408
Property Description
Discover the comfort and elegance in this rare brick ranch home with modern upgrades and spacious living areas, nestled in sought-after DoubleGate neighborhood! Step inside the front foyer to find a beautifully renovated interior, newly painted, with beautiful hardwood floors throughout. The heart of this home is the HUGE kitchen, a chef's delight with a WOLF gas range, newly painted updated cabinetry, and three spacious built-in pantries with convenient pull-out shelves. A coffee/wine bar, substantial kitchen island, and eat-in kitchen add to the functionality and charm of this space. An entertainer's dream, the kitchen leads out to the cozy family room with access to the newly built screened-in porch, ready for your TV. Grab a glass of wine or coffee at the bar, open the doors and gather around the built-in gas firepit while relaxing on the porch swing that stays with the home! The main floor also boasts a large master suite with fully renovated ensuite. The oversized shower and updated cabinetry make for a luxurious retreat at the end of the day. Two additional bedrooms share a renovated Jack and Jill bathroom. If expanding is your dream, permanent attic stairs off the family room lead to endless opportunity! Build out an additional bedroom or two, or a large bonus room! Downstairs, the finished basement offers versatility with a kitchenette, living area, full bedroom, and full bath, perfect for an in-law suite. An additional close to 1000 square feet is partially finished with foam flooring and painted ceilings, perfect for a kids' playroom, ping pong or pool table, and home gym or office. Loads of built-in storage ensures everything has a place! Enjoy sitting around chatting with the friendly neighbors or watching the kids play on this close to 1/2 acre landscaped and level lot. DoubleGate is an active swim/tennis community and this house sits conveniently down the street from the pool, making summer a walkable breeze for you and kiddos! Social activities and active tennis/pickleball teams also create easy community with neighbors and friends. Top-rated schools are located nearby, with a walking path to the elementary school and high school right at the end of the street! Located just minutes from shopping at the Forum, Avalon and soon to be built Medley in Johns Creek, several country clubs (AAC, St. Ives and CCOS), private schools (Perimeter School, Cornerstone Christian, and Wesleyan) this home has it all!
Location
State GA
County Fulton
Lake Name None
Rooms
Bedroom Description Master on Main,Oversized Master
Other Rooms None
Basement Daylight, Exterior Entry, Finished, Finished Bath, Full, Interior Entry
Main Level Bedrooms 3
Dining Room None
Interior
Interior Features Bookcases, Crown Molding, Double Vanity, Entrance Foyer, High Speed Internet, Permanent Attic Stairs, Recessed Lighting, Tray Ceiling(s), Walk-In Closet(s), Wet Bar
Heating Central, Natural Gas
Cooling Ceiling Fan(s), Central Air
Flooring Ceramic Tile, Hardwood, Laminate
Fireplaces Number 1
Fireplaces Type Brick, Family Room, Gas Log, Gas Starter
Window Features None
Appliance Dishwasher, Disposal, Gas Range, Gas Water Heater, Microwave, Range Hood, Refrigerator, Self Cleaning Oven
Laundry In Basement, Sink
Exterior
Exterior Feature Rain Gutters, Rear Stairs
Parking Features Driveway, Garage, Garage Door Opener, Garage Faces Side, Kitchen Level, Electric Vehicle Charging Station(s)
Garage Spaces 2.0
Fence None
Pool None
Community Features Homeowners Assoc, Near Schools, Near Shopping, Pickleball, Playground, Pool, Street Lights, Swim Team, Tennis Court(s)
Utilities Available Cable Available, Electricity Available, Natural Gas Available, Phone Available, Sewer Available, Underground Utilities, Water Available
Waterfront Description None
View Trees/Woods
Roof Type Composition
Street Surface Paved
Accessibility None
Handicap Access None
Porch Covered, Deck, Enclosed, Screened
Private Pool false
Building
Lot Description Back Yard, Corner Lot, Front Yard, Landscaped, Level
Story One
Foundation Concrete Perimeter
Sewer Public Sewer
Water Public
Architectural Style Ranch
Level or Stories One
Structure Type Brick 4 Sides,Cement Siding
New Construction No
Construction Status Resale
Schools
Elementary Schools State Bridge Crossing
Middle Schools Autrey Mill
High Schools Johns Creek
Others
HOA Fee Include Maintenance Grounds,Reserve Fund
Senior Community no
Restrictions false
Tax ID 11 071402470577
Special Listing Condition None
Read Less

Bought with RE/MAX Around Atlanta Realty




