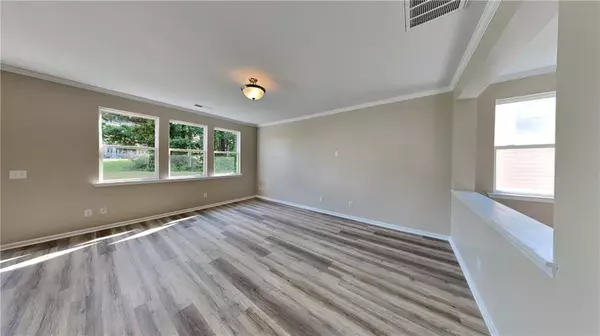For more information regarding the value of a property, please contact us for a free consultation.
375 Fairmont WAY Fairburn, GA 30213
Want to know what your home might be worth? Contact us for a FREE valuation!

Our team is ready to help you sell your home for the highest possible price ASAP
Key Details
Sold Price $314,083
Property Type Single Family Home
Sub Type Single Family Residence
Listing Status Sold
Purchase Type For Sale
Square Footage 2,400 sqft
Price per Sqft $130
Subdivision Parks @ Cedar Grove
MLS Listing ID 7386211
Sold Date 07/19/24
Style Craftsman
Bedrooms 4
Full Baths 2
Half Baths 1
Construction Status Updated/Remodeled
HOA Fees $660
HOA Y/N Yes
Originating Board First Multiple Listing Service
Year Built 2007
Annual Tax Amount $4,407
Tax Year 2023
Lot Size 7,548 Sqft
Acres 0.1733
Property Description
Stunning and Better than NEW! Swim, Tennis & Playground Community in a Great Convenient Location! This elegant home features fresh NEW Paint & Flooring throughout with a tasteful neutral color scheme that is both versatile and modern. A large Open Great Room & Formal dining room with NEW LVP flooring! And the kitchen is a Dream for any home chef, equipped with NEW high-quality stainless steel appliances, loads of cabinets, beautiful NEW Quartz Countertops and large eat in area. The primary bedroom offers ample space and a luxurious walk-in closet to keep your clothing collection organized and NEW cultured marble top vanity, a large soaking tub and separate shower in the Owners Bath, Plus 2 spacious Secondary Bedrooms & Hall Bath upstairs! Step outside to the patio, perfect for relaxing or entertaining. The backyard provides a stylish outdoor living space. The oversized 2 car garage with openers is just off the kitchen area for ease of unloading the Groceries. With a fresh coat of paint and new flooring, the interior of the property feels just like NEW! Don't miss the chance to experience the sophistication and comfort that this inviting home has to offer! Home is Available for FHA on July 11th! CALL for some Great Financing Opportunities Available NOW! Hankin & Pack seller preferred Attorney! Home is Move In Ready Don't Miss it!
Location
State GA
County Fulton
Lake Name None
Rooms
Bedroom Description None
Other Rooms None
Basement None
Dining Room Open Concept
Interior
Interior Features High Ceilings 9 ft Main, High Ceilings 9 ft Upper, Walk-In Closet(s)
Heating Central, Natural Gas
Cooling Ceiling Fan(s), Central Air, Zoned
Flooring Carpet, Vinyl
Fireplaces Type None
Window Features Aluminum Frames,Double Pane Windows
Appliance Dishwasher, Gas Range, Gas Water Heater, Microwave
Laundry In Hall, Upper Level
Exterior
Exterior Feature None
Parking Features Attached, Garage, Garage Door Opener
Garage Spaces 2.0
Fence None
Pool None
Community Features Barbecue, Homeowners Assoc, Lake, Playground, Pool, Tennis Court(s)
Utilities Available Cable Available, Electricity Available, Natural Gas Available, Phone Available, Sewer Available, Underground Utilities, Water Available
Waterfront Description None
View Other
Roof Type Composition
Street Surface Asphalt
Accessibility None
Handicap Access None
Porch Front Porch, Patio
Private Pool false
Building
Lot Description Back Yard, Front Yard, Level
Story Two
Foundation Slab
Sewer Public Sewer
Water Public
Architectural Style Craftsman
Level or Stories Two
Structure Type Vinyl Siding
New Construction No
Construction Status Updated/Remodeled
Schools
Elementary Schools Renaissance
Middle Schools Renaissance
High Schools Langston Hughes
Others
Senior Community no
Restrictions false
Tax ID 07 150001403284
Special Listing Condition None
Read Less

Bought with EXP Realty, LLC.




