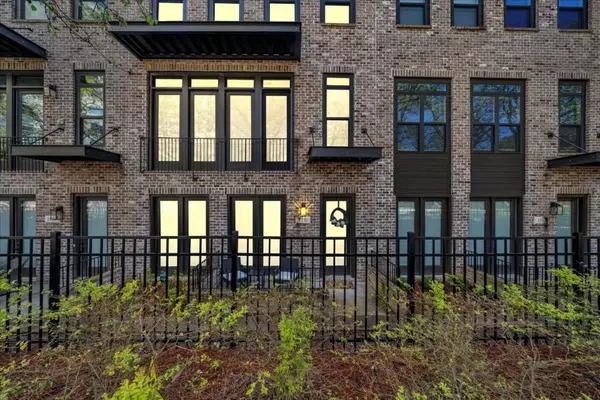For more information regarding the value of a property, please contact us for a free consultation.
1578 Aldworth PL SE Atlanta, GA 30339
Want to know what your home might be worth? Contact us for a FREE valuation!

Our team is ready to help you sell your home for the highest possible price ASAP
Key Details
Sold Price $650,000
Property Type Townhouse
Sub Type Townhouse
Listing Status Sold
Purchase Type For Sale
Square Footage 2,636 sqft
Price per Sqft $246
Subdivision Reserve At Wildwood
MLS Listing ID 7367240
Sold Date 07/19/24
Style Townhouse,Traditional
Bedrooms 4
Full Baths 3
Construction Status Resale
HOA Fees $310
HOA Y/N Yes
Originating Board First Multiple Listing Service
Year Built 2021
Annual Tax Amount $5,838
Tax Year 2023
Lot Size 1,481 Sqft
Acres 0.034
Property Description
Welcome home! This rare 4 Bedroom 3.5 Bathroom floorplan offers lots of space and lots of upgrades! Basically brand new townhome in a prime location near Truist Park, The Battery & the Chattahoochee River is move in ready! Ground level offers a full bedroom and bathroom great for in-laws or a home office. Open concept on the main level with a gorgeous kitchen looking into the dining room and family room with custom built-ins around the cozy fireplace. This amazing kitchen offers a large island, stainless appliances and custom pantry. Hardwoods through out each level leads you to the 3rd level with a rare 3rd bedroom, large laundry room with brand new stainless sink and a massive Owners Suite. Master bedroom is spacious and includes custom His & Hers custom closets! This townhome has so much to offer from updates and location! Up to $3,250 in closing costs offered from our lender.
Location
State GA
County Cobb
Lake Name None
Rooms
Bedroom Description Oversized Master,Roommate Floor Plan
Other Rooms None
Basement Finished, Finished Bath, Full, Interior Entry
Dining Room Open Concept, Seats 12+
Interior
Interior Features Disappearing Attic Stairs, Double Vanity, High Ceilings 10 ft Main, His and Hers Closets, Walk-In Closet(s)
Heating Central, Zoned
Cooling Ceiling Fan(s), Electric, Zoned
Flooring Carpet, Hardwood
Fireplaces Number 1
Fireplaces Type Family Room, Gas Log, Gas Starter
Window Features Insulated Windows,Shutters
Appliance Dishwasher, Disposal, Double Oven, Gas Oven, Gas Range, Microwave, Self Cleaning Oven
Laundry Laundry Room, Upper Level
Exterior
Exterior Feature Permeable Paving, Private Entrance
Parking Features Garage, Garage Door Opener, Garage Faces Rear
Garage Spaces 2.0
Fence None
Pool None
Community Features Homeowners Assoc, Near Schools, Public Transportation, Street Lights
Utilities Available Cable Available, Electricity Available, Natural Gas Available, Phone Available, Sewer Available, Water Available
Waterfront Description None
View City
Roof Type Shingle
Street Surface Asphalt
Accessibility None
Handicap Access None
Porch Covered, Rear Porch
Private Pool false
Building
Lot Description Landscaped, Level
Story Three Or More
Foundation Slab
Sewer Public Sewer
Water Public
Architectural Style Townhouse, Traditional
Level or Stories Three Or More
Structure Type Brick 3 Sides
New Construction No
Construction Status Resale
Schools
Elementary Schools Brumby
Middle Schools East Cobb
High Schools Wheeler
Others
HOA Fee Include Insurance,Maintenance Structure,Maintenance Grounds,Reserve Fund,Termite,Trash
Senior Community no
Restrictions true
Tax ID 17098800230
Ownership Fee Simple
Acceptable Financing Cash, Conventional, FHA, VA Loan
Listing Terms Cash, Conventional, FHA, VA Loan
Financing yes
Special Listing Condition None
Read Less

Bought with Keller Williams Realty Peachtree Rd.




