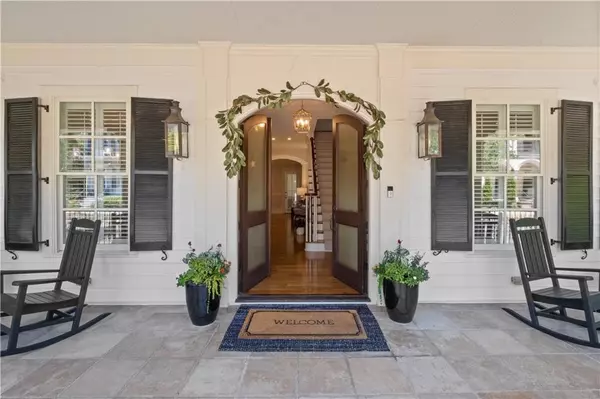For more information regarding the value of a property, please contact us for a free consultation.
3960 Saint Elisabeth SQ Duluth, GA 30096
Want to know what your home might be worth? Contact us for a FREE valuation!

Our team is ready to help you sell your home for the highest possible price ASAP
Key Details
Sold Price $1,349,261
Property Type Single Family Home
Sub Type Single Family Residence
Listing Status Sold
Purchase Type For Sale
Square Footage 5,403 sqft
Price per Sqft $249
Subdivision Sweet Bottom Plantation
MLS Listing ID 7405027
Sold Date 07/19/24
Style Traditional,Tudor
Bedrooms 5
Full Baths 4
Half Baths 1
Construction Status Resale
HOA Fees $360
HOA Y/N Yes
Originating Board First Multiple Listing Service
Year Built 2006
Annual Tax Amount $12,104
Tax Year 2023
Lot Size 10,890 Sqft
Acres 0.25
Property Description
Discover the exceptional opportunity to reside in the exclusive Sweet Bottom Plantation, a gated community nestled along the picturesque Chattahoochee River. This charming enclave, a hidden treasure in the Atlanta suburbs, features this stunning home inspired by history and located in the New Orleans District. The property is a meticulous replica of the Dunbar House from the Garden District of New Orleans, circa 1850. An inviting oversized front porch with antiqued double doors and beaded glass opens to a grand foyer, flanked by a formal living room and a banquet-sized dining room with a coffered ceiling and butler's pantry.
You will love how the OPEN FLOORPLAN fireside family room seamlessly flows into a chef's kitchen, which showcases an oversized island, custom soft close cabinets, and exotic granite countertops. Cooking enthusiasts will appreciate the Viking stainless steel gas range with six burners, a griddle, double ovens, as well as the NEW Sub-Zero Refrigerator, GE stainless steel warming drawer, and microwave. The kitchen is complemented by a walk-in pantry, a bright breakfast room, and a convenient NEW mudroom area - also has the hookup for washer/dryer if you prefer it on the main. The main level owner's suite is a luxurious retreat featuring a cozy fireside sitting area, his and her custom closets, and beautifully updated spa-like bathroom with double vanities, a jetted tub, and a separate shower.
The second floor houses four additional bedrooms and three full bathrooms, including a Jack and Jill bath and two en-suite baths. One of the bedrooms can easily serve as an oversized recreation room. This floor also offers a NEWLY added office, NEW laundry room, and a NEW home gym addition. The outdoor covered fireside porch overlooks a private, fenced yard, perfect for relaxation, pets, and entertainment.
This home boasts a BRAND NEW ROOF in 2024 and is professionally landscaped and meticulously maintained, featuring hardwood floors, 10ft high ceilings on the main, and 8-foot solid wood doors, a wired security system, an elevator shaft, two tankless water heaters, three newer HVAC systems, and a coveted THREE CAR GARAGE. Sweet Bottom Plantation, influenced by the architectural styles of Savannah, Charleston, and the New Orleans Garden District, offers unique common areas on each street with gazebos and fountains. Community amenities include gas-lit streets, a saltwater pool, lighted tennis courts, a clubhouse, a pickleball court, a playground, and river access. Conveniently located near Whole Foods, Publix, Target, Home Depot, and upscale dining, this home is also just minutes from the Atlanta Athletic Club, St Ives Country Club, and top-rated private and public schools.
Location
State GA
County Gwinnett
Lake Name None
Rooms
Bedroom Description Master on Main,Sitting Room
Other Rooms Other
Basement Crawl Space
Main Level Bedrooms 1
Dining Room Butlers Pantry, Separate Dining Room
Interior
Interior Features Bookcases, Coffered Ceiling(s), Crown Molding, Disappearing Attic Stairs, Double Vanity, Entrance Foyer, High Ceilings 10 ft Main, His and Hers Closets, Recessed Lighting, Tray Ceiling(s), Walk-In Closet(s)
Heating Forced Air, Natural Gas, Zoned
Cooling Ceiling Fan(s), Central Air, Zoned
Flooring Carpet, Hardwood
Fireplaces Number 3
Fireplaces Type Family Room, Gas Log, Gas Starter, Master Bedroom, Outside
Window Features Insulated Windows,Plantation Shutters
Appliance Dishwasher, Disposal, Double Oven, ENERGY STAR Qualified Appliances, Gas Range, Microwave, Range Hood, Refrigerator, Tankless Water Heater
Laundry Laundry Room, Mud Room, Upper Level
Exterior
Exterior Feature Private Entrance, Private Yard, Rain Gutters, Other
Parking Features Attached, Driveway, Garage, Garage Faces Side, Kitchen Level, Level Driveway
Garage Spaces 3.0
Fence Back Yard, Fenced, Wrought Iron
Pool None
Community Features Clubhouse, Gated, Homeowners Assoc, Near Schools, Near Shopping, Pickleball, Playground, Pool, Sidewalks, Street Lights, Tennis Court(s)
Utilities Available Cable Available, Electricity Available, Natural Gas Available, Phone Available, Sewer Available, Underground Utilities, Water Available
Waterfront Description None
View Other
Roof Type Composition,Shingle
Street Surface Paved
Accessibility Accessible Bedroom
Handicap Access Accessible Bedroom
Porch Covered, Front Porch, Patio, Rear Porch
Private Pool false
Building
Lot Description Back Yard, Corner Lot, Cul-De-Sac, Landscaped, Level, Sprinklers In Front
Story Two
Foundation Concrete Perimeter
Sewer Public Sewer
Water Public
Architectural Style Traditional, Tudor
Level or Stories Two
Structure Type Brick 4 Sides
New Construction No
Construction Status Resale
Schools
Elementary Schools Chattahoochee - Gwinnett
Middle Schools Coleman
High Schools Duluth
Others
HOA Fee Include Security,Swim,Tennis
Senior Community no
Restrictions true
Tax ID R6320 087
Special Listing Condition None
Read Less

Bought with Ansley Real Estate| Christie's International Real Estate




