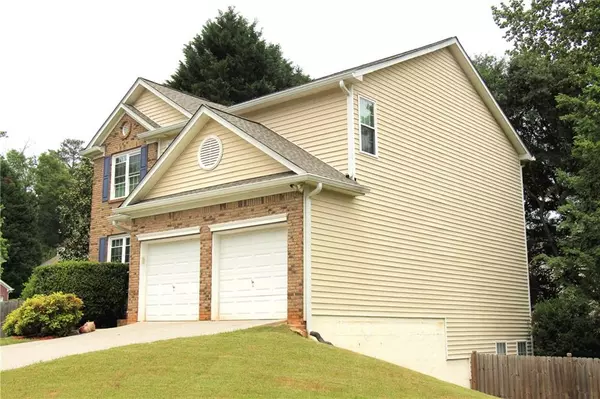For more information regarding the value of a property, please contact us for a free consultation.
851 Tree Fern WAY SE Mableton, GA 30126
Want to know what your home might be worth? Contact us for a FREE valuation!

Our team is ready to help you sell your home for the highest possible price ASAP
Key Details
Sold Price $445,000
Property Type Single Family Home
Sub Type Single Family Residence
Listing Status Sold
Purchase Type For Sale
Square Footage 2,640 sqft
Price per Sqft $168
Subdivision Vinings Cove
MLS Listing ID 7384660
Sold Date 07/18/24
Style Traditional
Bedrooms 4
Full Baths 3
Half Baths 1
Construction Status Resale
HOA Fees $422
HOA Y/N Yes
Originating Board First Multiple Listing Service
Year Built 2002
Annual Tax Amount $5,734
Tax Year 2023
Lot Size 0.420 Acres
Acres 0.42
Property Description
Welcome in to this sweet home on a corner lot with a beautifully manicured yard and plenty of room to play, garden, or relax. This 4 BR, 3.5 bath residence has updates galore and lots of privacy. Large LR/DR combination gives you options for flex space or office space, and large-group dining. Separate family room with fireplace, adjacent to breakfast area and kitchen to provide a nice flow. Walk out to the newly painted deck overlooking expansive back- and side-yard areas. Brightly-lit master with ensuite features a separate soaking tub and shower. Three other secondary BR's on this level have spacious closets. Laundry room, conveniently located near all BR's, rounds out the upstairs. Full basement with finished space and plenty of storage, just steps from the lower patio and fenced yard. Neighborhood has plenty of activities for both young and old - sidewalks and streetlights for the walkers and strollers, a pool for refreshing on hot summer days, and tennis courts for your more active set. Award-winning schools and close proximity to the Silver Comet Trail, shopping, dining, and transportation. Come make this house your home!!
Location
State GA
County Cobb
Lake Name None
Rooms
Bedroom Description Oversized Master,Split Bedroom Plan
Other Rooms None
Basement Daylight, Exterior Entry, Finished, Finished Bath, Full, Unfinished
Dining Room Dining L, Seats 12+
Interior
Interior Features Double Vanity, Entrance Foyer, High Ceilings 9 ft Main, High Ceilings 9 ft Upper, Walk-In Closet(s)
Heating Forced Air, Natural Gas, Zoned
Cooling Ceiling Fan(s), Central Air, Zoned
Flooring Carpet, Hardwood, Laminate
Fireplaces Number 1
Fireplaces Type Family Room, Gas Starter
Window Features ENERGY STAR Qualified Windows,Insulated Windows,Storm Window(s)
Appliance Dishwasher, Disposal, Dryer, Gas Range, Gas Water Heater, Microwave, Refrigerator, Washer
Laundry Laundry Room, Upper Level
Exterior
Exterior Feature Balcony, Garden, Private Yard, Rain Gutters
Parking Features Driveway, Garage, Garage Door Opener, Garage Faces Front, Kitchen Level, Level Driveway
Garage Spaces 2.0
Fence Back Yard, Fenced, Privacy, Wood
Pool None
Community Features Clubhouse, Homeowners Assoc, Near Schools, Near Shopping, Playground, Pool, Sidewalks, Street Lights, Tennis Court(s)
Utilities Available Cable Available, Electricity Available, Natural Gas Available, Sewer Available, Underground Utilities, Water Available
Waterfront Description None
View Rural, Trees/Woods
Roof Type Composition
Street Surface Paved
Accessibility None
Handicap Access None
Porch Deck, Front Porch, Patio
Private Pool false
Building
Lot Description Back Yard, Corner Lot, Front Yard, Landscaped, Level, Private
Story Two
Foundation Concrete Perimeter
Sewer Public Sewer
Water Public
Architectural Style Traditional
Level or Stories Two
Structure Type Brick Front,HardiPlank Type
New Construction No
Construction Status Resale
Schools
Elementary Schools Clay-Harmony Leland
Middle Schools Lindley
High Schools Pebblebrook
Others
HOA Fee Include Maintenance Grounds,Swim,Tennis
Senior Community no
Restrictions true
Tax ID 18005000300
Acceptable Financing Cash, Conventional, FHA, VA Loan
Listing Terms Cash, Conventional, FHA, VA Loan
Special Listing Condition None
Read Less

Bought with Keller Williams Realty Cityside




