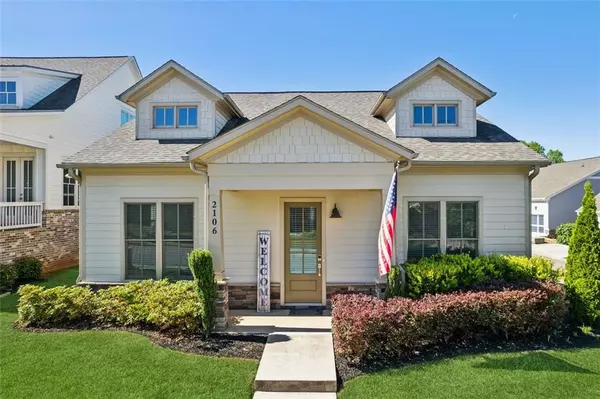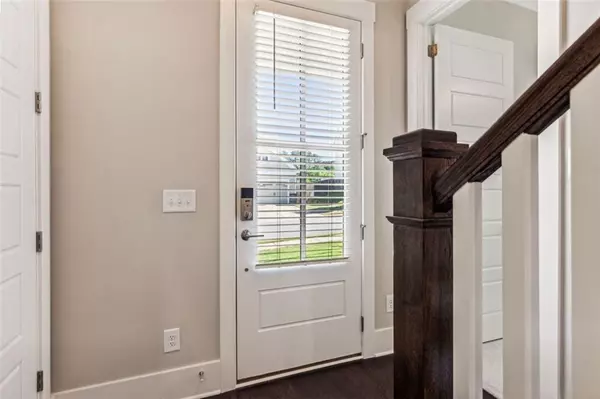For more information regarding the value of a property, please contact us for a free consultation.
2106 Raylyn DR Woodstock, GA 30188
Want to know what your home might be worth? Contact us for a FREE valuation!

Our team is ready to help you sell your home for the highest possible price ASAP
Key Details
Sold Price $540,000
Property Type Single Family Home
Sub Type Single Family Residence
Listing Status Sold
Purchase Type For Sale
Square Footage 1,815 sqft
Price per Sqft $297
Subdivision Oakhurst
MLS Listing ID 7379976
Sold Date 07/19/24
Style Craftsman
Bedrooms 3
Full Baths 3
Construction Status Resale
HOA Fees $1,000
HOA Y/N Yes
Originating Board First Multiple Listing Service
Year Built 2020
Annual Tax Amount $4,106
Tax Year 2023
Lot Size 5,445 Sqft
Acres 0.125
Property Description
Exquisite master on the main residence complemented by an additional bedroom on the main level, offering a harmonious fusion of luxury and functionality. This meticulously crafted home boasts an array of desirable features, including pristine white cabinets, elegant site-finished hardwood floors, and luxurious granite countertops throughout. The gourmet kitchen is adorned with top-of-the-line Whirlpool appliances, ensuring both style and practicality for culinary enthusiasts. Enjoy the convenience and efficiency provided by the tankless water heater, enhancing daily comfort and sustainability. Elevating the ambiance, soaring 10-foot ceilings on the main level contribute to an airy and spacious atmosphere, ideal for both relaxation and entertainment. Discover an unparalleled standard of living with this remarkable residence, where attention to detail and quality craftsmanship converge to create an
unparalleled living experience.
Location
State GA
County Cherokee
Lake Name None
Rooms
Bedroom Description Master on Main
Other Rooms None
Basement None
Main Level Bedrooms 2
Dining Room Open Concept
Interior
Interior Features Disappearing Attic Stairs, High Ceilings 9 ft Upper, High Ceilings 10 ft Main, High Speed Internet, Walk-In Closet(s), Other
Heating Central, Forced Air, Zoned, Natural Gas
Cooling Central Air, Ceiling Fan(s), Other
Flooring Ceramic Tile, Carpet, Hardwood
Fireplaces Number 1
Fireplaces Type Factory Built
Window Features Insulated Windows
Appliance Dishwasher, Disposal, Gas Cooktop, Gas Oven, Microwave, Self Cleaning Oven, Tankless Water Heater
Laundry Laundry Room
Exterior
Exterior Feature Private Entrance, Private Yard, Private Front Entry, Private Rear Entry
Parking Features Attached, Garage Door Opener, Driveway, Garage, Kitchen Level, Level Driveway
Garage Spaces 2.0
Fence None
Pool None
Community Features Clubhouse, Playground, Pool, Near Shopping, Near Schools, Street Lights, Park
Utilities Available Cable Available, Electricity Available, Natural Gas Available, Phone Available, Sewer Available, Underground Utilities, Water Available
Waterfront Description None
View Other
Roof Type Composition,Metal
Street Surface Asphalt
Accessibility None
Handicap Access None
Porch Front Porch, Patio
Total Parking Spaces 2
Private Pool false
Building
Lot Description Back Yard, Corner Lot, Level, Landscaped
Story One and One Half
Foundation Slab
Sewer Public Sewer
Water Public
Architectural Style Craftsman
Level or Stories One and One Half
Structure Type Cement Siding,Shingle Siding,Stone
New Construction No
Construction Status Resale
Schools
Elementary Schools Little River
Middle Schools Mill Creek
High Schools River Ridge
Others
HOA Fee Include Swim
Senior Community no
Restrictions false
Tax ID 15N18R 112
Acceptable Financing 1031 Exchange, Cash, Conventional, FHA, VA Loan
Listing Terms 1031 Exchange, Cash, Conventional, FHA, VA Loan
Special Listing Condition None
Read Less

Bought with Coldwell Banker Realty




