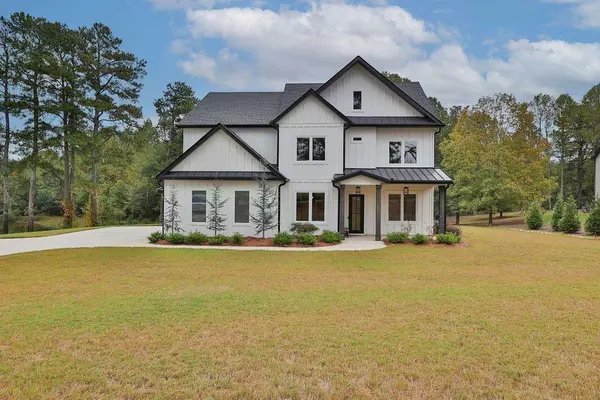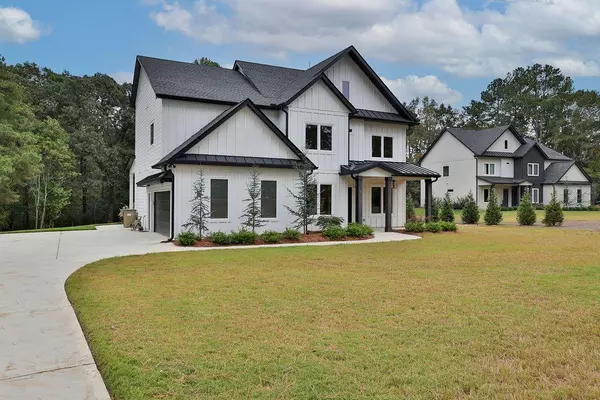For more information regarding the value of a property, please contact us for a free consultation.
152 HIGHWAY 60 Hoschton, GA 30548
Want to know what your home might be worth? Contact us for a FREE valuation!

Our team is ready to help you sell your home for the highest possible price ASAP
Key Details
Sold Price $720,000
Property Type Single Family Home
Sub Type Single Family Residence
Listing Status Sold
Purchase Type For Sale
Square Footage 3,202 sqft
Price per Sqft $224
MLS Listing ID 7360787
Sold Date 07/19/24
Style Contemporary,Craftsman,Farmhouse,Modern
Bedrooms 5
Full Baths 4
Construction Status Resale
HOA Y/N No
Originating Board First Multiple Listing Service
Year Built 2021
Annual Tax Amount $4,843
Tax Year 2022
Lot Size 1.720 Acres
Acres 1.72
Property Description
Prepare to FALL IN LOVE with this exquisite CUSTOM BUILT, MODERN FARMHOUSE, nestled on a spacious 1.72-acre lot. Step inside and be captivated by the open, bright ambiance, 10'+ ceilings with custom maple beams and French white oak hardwood floors throughout the entire home. The heart of the home boasts a state-of-the-art kitchen, featuring a stunning large island, quartz countertops, high-end soft-close cabinets, and top-of-the-line stainless-steel appliances. Enjoy the convenience of a motion-activated vent hood, custom solar shades, and premium casement noise-damping windows imported from Germany. Stay energy-efficient with the tankless water heater and spray foam insulation. The attention to detail continues outdoors with outdoor accent lighting. The primary suite offers a sanctuary of elegant comfort and modern style, complete with a free-standing soaking tub, an oversized shower, and a Bluetooth speaker for added luxury. This property offers not only a dream home but also room for future expansion with plenty of space to build an additional garage or shop, making this property a true gem. Located just minutes away from downtown Braselton and Jefferson. This home is a MUST-SEE!
Location
State GA
County Jackson
Lake Name None
Rooms
Bedroom Description Oversized Master
Other Rooms None
Basement None
Main Level Bedrooms 1
Dining Room Seats 12+, Separate Dining Room
Interior
Interior Features Beamed Ceilings, Double Vanity, Entrance Foyer, High Ceilings 10 ft Main, High Ceilings 10 ft Upper, High Speed Internet, Walk-In Closet(s)
Heating Central, Electric, Forced Air, Zoned
Cooling Ceiling Fan(s), Central Air, Zoned
Flooring Ceramic Tile, Hardwood
Fireplaces Number 1
Fireplaces Type Factory Built, Family Room, Gas Log
Window Features Insulated Windows
Appliance Dishwasher, Gas Cooktop, Microwave, Range Hood, Refrigerator, Self Cleaning Oven, Tankless Water Heater
Laundry Laundry Room
Exterior
Exterior Feature Private Yard
Parking Features Attached, Garage, Garage Door Opener, Kitchen Level, Level Driveway
Garage Spaces 2.0
Fence None
Pool None
Community Features None
Utilities Available Other
Waterfront Description None
View Other
Roof Type Metal,Shingle
Street Surface Asphalt,Concrete,Paved
Accessibility None
Handicap Access None
Porch Covered, Front Porch, Patio
Private Pool false
Building
Lot Description Back Yard, Front Yard, Stream or River On Lot, Wooded
Story Two
Foundation Slab
Sewer Septic Tank
Water Public
Architectural Style Contemporary, Craftsman, Farmhouse, Modern
Level or Stories Two
Structure Type Cement Siding
New Construction No
Construction Status Resale
Schools
Elementary Schools Gum Springs
Middle Schools West Jackson
High Schools Jackson County
Others
Senior Community no
Restrictions false
Tax ID 112 024C
Special Listing Condition None
Read Less

Bought with Keller Williams Lanier Partners




