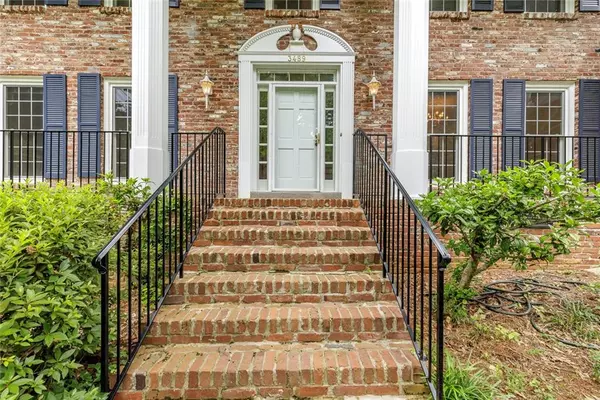For more information regarding the value of a property, please contact us for a free consultation.
3489 Dunwoody Club DR Dunwoody, GA 30350
Want to know what your home might be worth? Contact us for a FREE valuation!

Our team is ready to help you sell your home for the highest possible price ASAP
Key Details
Sold Price $689,000
Property Type Single Family Home
Sub Type Single Family Residence
Listing Status Sold
Purchase Type For Sale
Square Footage 2,937 sqft
Price per Sqft $234
Subdivision Mill Glen
MLS Listing ID 7394983
Sold Date 07/18/24
Style Traditional
Bedrooms 6
Full Baths 4
Construction Status Resale
HOA Y/N No
Originating Board First Multiple Listing Service
Year Built 1971
Annual Tax Amount $1,066
Tax Year 2023
Lot Size 0.400 Acres
Acres 0.4
Property Description
Beautiful brick home on a flowering flat lot in Award Winning Austin Elementary & popular Mill Glen swim/tennis Community. This is sure to be a perfect fit to call your next home with THE BEST yard around! Move right in or easily update to your specific taste. Meticulously maintained, this home features new windows and hardwood flooring throughout. The spacious kitchen is equipped with ample cabinetry, granite countertops, a kitchen island, stainless steel appliances & a dining area. The great room with vaulted ceilings provides ample space for gatherings, and the newly renovated first floor bathroom offers convenience and style. Upstairs, you'll find four spacious bedrooms with hardwood floors, including a lovely owner's suite. In the basement you will find additional living space with fireplace loads of storage, a full bath and a kitchenette! Outside, a covered and screened back porch, professionally landscaped yard, and large walkout fenced backyard offers great space for entertainment & play! The Mill Glen swim/tennis amenities and club offer activities throughout the year for all ages! Conveniently located to Dunwoody Village, GA 400 and I-285. This home is a must-see, offering a blend of space and quality that won't disappoint!
Location
State GA
County Dekalb
Lake Name None
Rooms
Bedroom Description In-Law Floorplan
Other Rooms None
Basement Driveway Access, Exterior Entry, Finished, Finished Bath, Partial
Main Level Bedrooms 1
Dining Room Separate Dining Room
Interior
Interior Features Beamed Ceilings
Heating Heat Pump, Natural Gas
Cooling Central Air
Flooring Hardwood
Fireplaces Number 2
Fireplaces Type Basement, Family Room
Window Features Double Pane Windows
Appliance Dishwasher, Disposal, Double Oven, Electric Cooktop, Electric Oven
Laundry Laundry Room
Exterior
Exterior Feature None
Parking Features Drive Under Main Level, Garage, Garage Faces Side
Garage Spaces 2.0
Fence Back Yard
Pool None
Community Features Clubhouse, Pool, Tennis Court(s)
Utilities Available Cable Available, Electricity Available, Natural Gas Available, Water Available
Waterfront Description None
View Other
Roof Type Composition
Street Surface Paved
Accessibility None
Handicap Access None
Porch Rear Porch, Screened
Private Pool false
Building
Lot Description Back Yard, Landscaped, Level
Story Two
Foundation Block
Sewer Public Sewer
Water Public
Architectural Style Traditional
Level or Stories Two
Structure Type Brick 4 Sides
New Construction No
Construction Status Resale
Schools
Elementary Schools Austin
Middle Schools Peachtree
High Schools Dunwoody
Others
Senior Community no
Restrictions false
Tax ID 18 383 04 004
Acceptable Financing Cash, Conventional
Listing Terms Cash, Conventional
Special Listing Condition None
Read Less

Bought with ATL Sweet Home Realty, LLC




