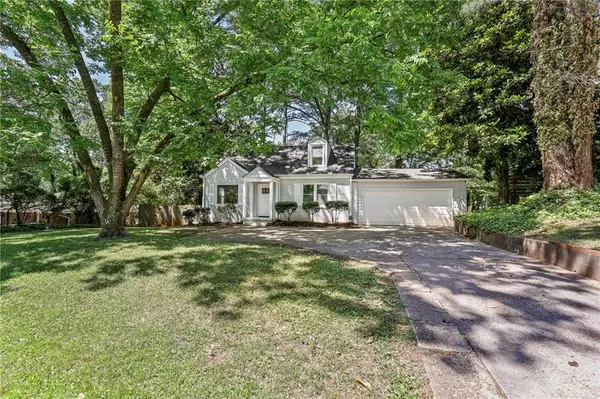For more information regarding the value of a property, please contact us for a free consultation.
1975 Brannen RD SE Atlanta, GA 30316
Want to know what your home might be worth? Contact us for a FREE valuation!

Our team is ready to help you sell your home for the highest possible price ASAP
Key Details
Sold Price $363,750
Property Type Single Family Home
Sub Type Single Family Residence
Listing Status Sold
Purchase Type For Sale
Square Footage 1,332 sqft
Price per Sqft $273
Subdivision Property Of Bouldercrest, Inc
MLS Listing ID 7393998
Sold Date 07/17/24
Style Traditional
Bedrooms 3
Full Baths 2
Construction Status Resale
HOA Y/N No
Originating Board First Multiple Listing Service
Year Built 1952
Annual Tax Amount $5,648
Tax Year 2023
Lot Size 0.400 Acres
Acres 0.4
Property Description
Wait till you see this Gresham Park gem! One of the few properties in the area with a full 2-car garage, this home is perfectly set on a deep lot. The freshly painted interior offers a spacious living room with a large picture window and a formal dining room with plenty of space for large holiday gatherings. The heart of the home, of course, is the kitchen which has white Shaker-style cabinets, granite counters, white subway tile backsplash, stainless steel appliances and ceramic plank flooring. It overlooks the sunken family room with its fireplace focal point. Also off the kitchen is the laundry room, complete with washer & dryer, which provides access to the huge deck from which you can look out over the fully fenced backyard oasis. The primary bedroom and bath with beautifully tiled shower are on the main. Upstairs you will find two additional bathrooms sharing a full bathroom. The partial basement with concrete floor is accessed from the back of the home and is a perfect space for extra storage. Check it out today!
Location
State GA
County Dekalb
Lake Name None
Rooms
Bedroom Description Master on Main,Roommate Floor Plan
Other Rooms None
Basement Exterior Entry, Partial, Unfinished
Main Level Bedrooms 1
Dining Room Separate Dining Room
Interior
Interior Features Other
Heating Central, Forced Air, Natural Gas
Cooling Ceiling Fan(s), Central Air
Flooring Ceramic Tile, Hardwood
Fireplaces Number 1
Fireplaces Type Decorative, Family Room
Window Features Double Pane Windows
Appliance Dishwasher, Dryer, Electric Range, Gas Water Heater, Refrigerator, Washer
Laundry Electric Dryer Hookup, Laundry Room, Main Level
Exterior
Exterior Feature Private Yard, Rain Gutters
Parking Features Attached, Garage, Garage Door Opener, Garage Faces Front, Kitchen Level, Parking Pad
Garage Spaces 2.0
Fence Back Yard, Wood
Pool None
Community Features Near Public Transport, Street Lights
Utilities Available Cable Available, Electricity Available, Natural Gas Available, Sewer Available, Water Available
Waterfront Description None
View Other
Roof Type Composition
Street Surface Paved
Accessibility None
Handicap Access None
Porch Deck
Total Parking Spaces 4
Private Pool false
Building
Lot Description Back Yard, Private, Rectangular Lot, Sloped
Story One and One Half
Foundation Block
Sewer Public Sewer
Water Public
Architectural Style Traditional
Level or Stories One and One Half
Structure Type Brick
New Construction No
Construction Status Resale
Schools
Elementary Schools Ronald E Mcnair Discover Learning Acad
Middle Schools Mcnair - Dekalb
High Schools Mcnair
Others
Senior Community no
Restrictions false
Tax ID 15 142 08 003
Special Listing Condition None
Read Less

Bought with Virtual Properties Realty.com
GET MORE INFORMATION





