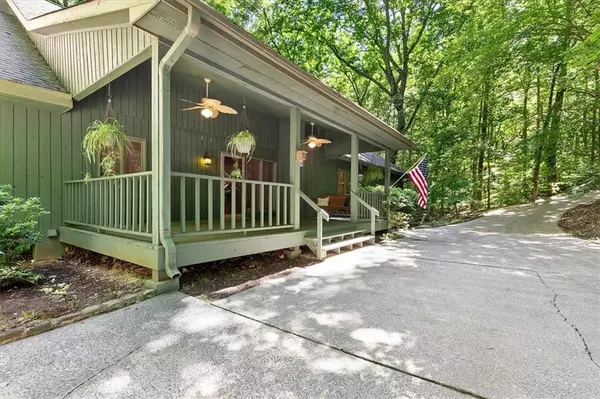For more information regarding the value of a property, please contact us for a free consultation.
579 Denny Ridge RD Jasper, GA 30143
Want to know what your home might be worth? Contact us for a FREE valuation!

Our team is ready to help you sell your home for the highest possible price ASAP
Key Details
Sold Price $485,000
Property Type Single Family Home
Sub Type Single Family Residence
Listing Status Sold
Purchase Type For Sale
Square Footage 3,668 sqft
Price per Sqft $132
Subdivision Bent Tree
MLS Listing ID 7393376
Sold Date 07/15/24
Style Mid-Century Modern,Ranch,Traditional
Bedrooms 3
Full Baths 2
Half Baths 1
Construction Status Resale
HOA Fees $4,063
HOA Y/N Yes
Originating Board First Multiple Listing Service
Year Built 1985
Annual Tax Amount $2,007
Tax Year 2023
Lot Size 0.960 Acres
Acres 0.96
Property Description
579 Denny Ridge is a Rarely available Creekside Ranch with a finished Terrace Level, where you can hear rushing creek sounds from throughout the property. This home boasts an easy driveway with a freestanding 2 car garage structure, a separate parking area AND a drive under garage for your golf cart. A welcoming front porch with your very own swing will greet you. Upon entering the home, you are in the center of it all, nature, rushing creek sounds and vaulted ceilings loaded with natural light. This open floor plan contains no overhead cabinets to contribute to the openness of the space. Kitchen and living spaces flank half of the home and the large primary suite and two other bedrooms/bath flank the other half. A perfect setup for entertaining a large group or family. Travel to the finished lower level to play pool (pool table included) or entertain on the lower level deck next to the creeks. Additional unfinished space is available to add a theater or wellness room or simply for more storage space. The possibilities are endless! New HVAC system installed 2020.
Don't miss out on this Mid Century Modern gem! *****Home is located in the Amenity Rich Bent Tree – a gated Golf Cart Community with Resort Style Amenities including private Public Safety/Fire & Water Departments. Also featuring an 18 Hole Golf Course (Joe Lee Designed), 2 Pools, Equestrian Facility & Trail Rides, Trails Galore, 110 Acre Lake for Swimming, Fishing, Kayaking, Boating, etc., Tennis & Pickleball (indoor and outdoor, 6 dedicated Pickleball and Tennis Clay courts), Large and active Dog Park, and MORE! This is a community with strong fellowship and comradery. The clubs and activities are far too large to list. Ask Toni for more info! *****Buyer's agents are protected. Gated community requires approved access.
Location
State GA
County Pickens
Lake Name None
Rooms
Bedroom Description Master on Main
Other Rooms Garage(s)
Basement Daylight, Driveway Access, Finished, Finished Bath, Full, Walk-Out Access
Main Level Bedrooms 3
Dining Room Open Concept, Separate Dining Room
Interior
Interior Features Beamed Ceilings, Bookcases, Central Vacuum, Crown Molding, Double Vanity, Entrance Foyer, Walk-In Closet(s)
Heating Central, Forced Air, Propane
Cooling Central Air, Electric
Flooring Carpet, Hardwood, Vinyl
Fireplaces Number 1
Fireplaces Type Blower Fan, Gas Log, Glass Doors, Living Room, Raised Hearth, Stone
Window Features Insulated Windows,Skylight(s),Wood Frames
Appliance Dishwasher, Disposal, Double Oven, Dryer, Electric Cooktop, Electric Oven, Electric Water Heater, Microwave, Refrigerator
Laundry Electric Dryer Hookup, Laundry Room, Main Level, Sink
Exterior
Exterior Feature Lighting, Private Entrance, Private Yard, Rain Gutters, Rear Stairs
Parking Features Detached, Drive Under Main Level, Garage, Garage Door Opener, Garage Faces Side, Parking Pad
Garage Spaces 3.0
Fence None
Pool None
Community Features Beach Access, Clubhouse, Community Dock, Dog Park, Fishing, Gated, Golf, Lake, Pickleball, Pool, Restaurant, Stable(s)
Utilities Available Electricity Available, Phone Available, Water Available, Other
Waterfront Description None
View Creek/Stream, Trees/Woods
Roof Type Composition
Street Surface Paved
Accessibility None
Handicap Access None
Porch Deck, Front Porch, Rear Porch, Screened
Total Parking Spaces 2
Private Pool false
Building
Lot Description Back Yard, Creek On Lot, Front Yard, Private, Wooded
Story Two
Foundation Concrete Perimeter
Sewer Septic Tank
Water Private
Architectural Style Mid-Century Modern, Ranch, Traditional
Level or Stories Two
Structure Type Stone,Wood Siding
New Construction No
Construction Status Resale
Schools
Elementary Schools Pickens - Other
Middle Schools Pickens - Other
High Schools Pickens
Others
HOA Fee Include Reserve Fund,Security,Swim,Tennis
Senior Community no
Restrictions false
Tax ID 024D 458
Acceptable Financing 1031 Exchange, Cash, Conventional, FHA, VA Loan
Listing Terms 1031 Exchange, Cash, Conventional, FHA, VA Loan
Special Listing Condition None
Read Less

Bought with REMAX Town & Country Blairsville
GET MORE INFORMATION





