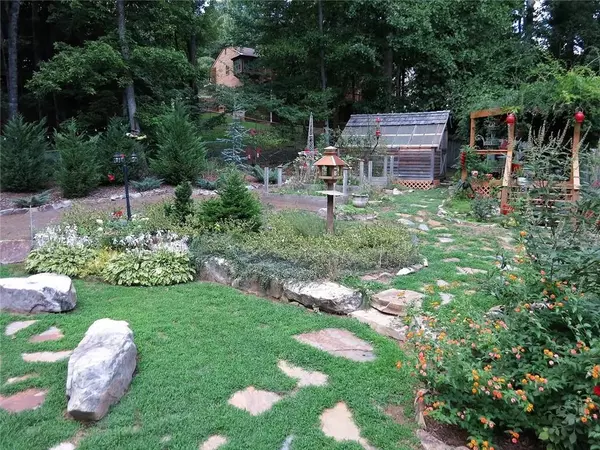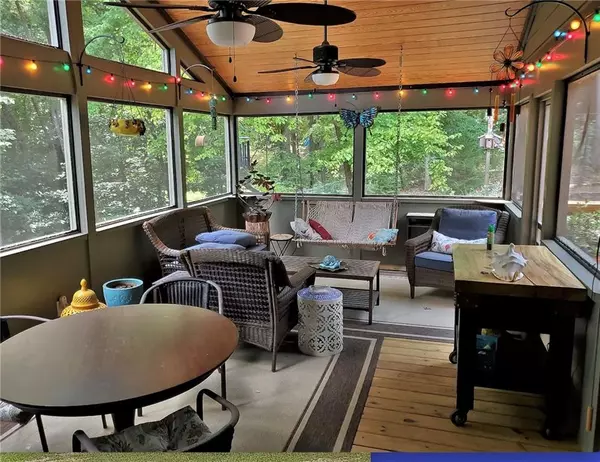For more information regarding the value of a property, please contact us for a free consultation.
2498 Oakrill RD Marietta, GA 30062
Want to know what your home might be worth? Contact us for a FREE valuation!

Our team is ready to help you sell your home for the highest possible price ASAP
Key Details
Sold Price $470,000
Property Type Single Family Home
Sub Type Single Family Residence
Listing Status Sold
Purchase Type For Sale
Square Footage 3,209 sqft
Price per Sqft $146
Subdivision Cedar Forks
MLS Listing ID 7410422
Sold Date 07/12/24
Style Contemporary,Other
Bedrooms 4
Full Baths 2
Half Baths 1
Construction Status Resale
HOA Y/N No
Originating Board First Multiple Listing Service
Year Built 1985
Annual Tax Amount $4,730
Tax Year 2023
Lot Size 0.428 Acres
Acres 0.428
Property Description
SOUGHT AFTER HEART OF EAST COBB! Absolutely HUGE 4 level contemporary with hardwoods throughout featuring a sunken living room w/ stone FP/wood stove, DR, vaulted ceilings, full finished terrace level w/ office and a shop area with built ins/sink!. Coveted oversized bedrooms and closets, private top level master/primary suite with large bath. This lovely home offers excellent flow for entertaining your guests with a massive screen porch and expansive deck opening onto an incredible fenced gardening paradise including an upgraded potting "she" shed, fountain area, nature path, pergola and much more. Large Laundry - W/D stays! Hip, fun - ready to make it your own! Fantastic top rated schools and positioned on a very quiet corner cul de sac lot. JOIN EAST COBB SWIM AND TENNIS AT FRONT OF SUBDIVISION - NO HOA! PRICED TO SELL - Do not wait.Lovers of privacy with elevations in the interior design along with vintage mainstays will love this house! Unique, just needs some TLC ie" paint/small upgrades. Music lovers? Musicians? Designers? Seller built out the terrace office as studio/gym/card studio!
Location
State GA
County Cobb
Lake Name None
Rooms
Bedroom Description Oversized Master,Split Bedroom Plan,Double Master Bedroom
Other Rooms Outbuilding, Shed(s), Workshop, Pergola
Basement Daylight, Driveway Access, Full, Finished, Interior Entry, Exterior Entry
Main Level Bedrooms 3
Dining Room Separate Dining Room
Interior
Interior Features Cathedral Ceiling(s), Beamed Ceilings, Walk-In Closet(s), Other, High Speed Internet, Double Vanity, Entrance Foyer
Heating Central, Forced Air, Natural Gas, Hot Water
Cooling Ceiling Fan(s), Heat Pump, Zoned, Central Air
Flooring Ceramic Tile, Hardwood
Fireplaces Number 1
Fireplaces Type Great Room, Wood Burning Stove, Insert
Window Features None
Appliance Double Oven, Dryer, Dishwasher, Disposal, Electric Oven, Microwave, Washer, Gas Cooktop
Laundry Laundry Room
Exterior
Exterior Feature Other, Garden
Parking Features Garage Door Opener, Attached, Driveway, Garage, Level Driveway, Garage Faces Side
Garage Spaces 2.0
Fence Back Yard, Fenced
Pool None
Community Features Near Shopping, Near Schools
Utilities Available Cable Available, Sewer Available, Water Available, Electricity Available, Natural Gas Available, Phone Available
Waterfront Description None
View Other
Roof Type Composition
Street Surface Other
Accessibility None
Handicap Access None
Porch Deck, Patio
Total Parking Spaces 5
Private Pool false
Building
Lot Description Level, Back Yard, Landscaped
Story Three Or More
Foundation Slab
Sewer Public Sewer
Water Public
Architectural Style Contemporary, Other
Level or Stories Three Or More
Structure Type Frame,Other
New Construction No
Construction Status Resale
Schools
Elementary Schools Murdock
Middle Schools Durham
High Schools Pope
Others
Senior Community no
Restrictions false
Tax ID 16067100570
Acceptable Financing Cash, Conventional
Listing Terms Cash, Conventional
Special Listing Condition None
Read Less

Bought with Bolst, Inc.




