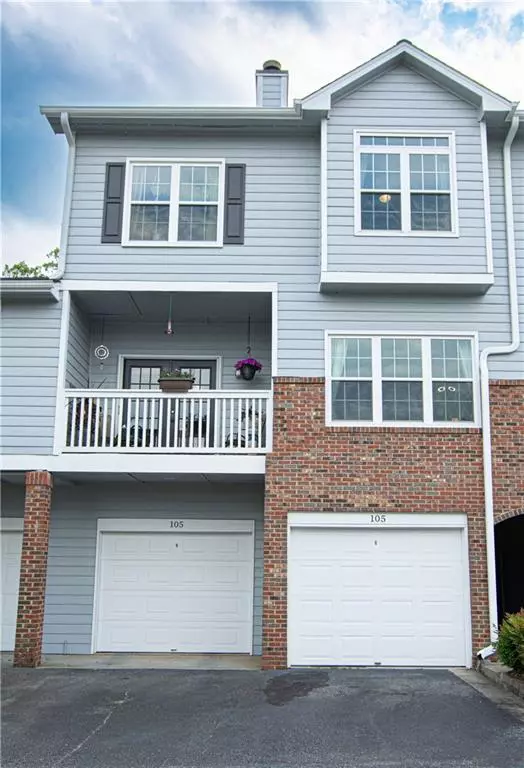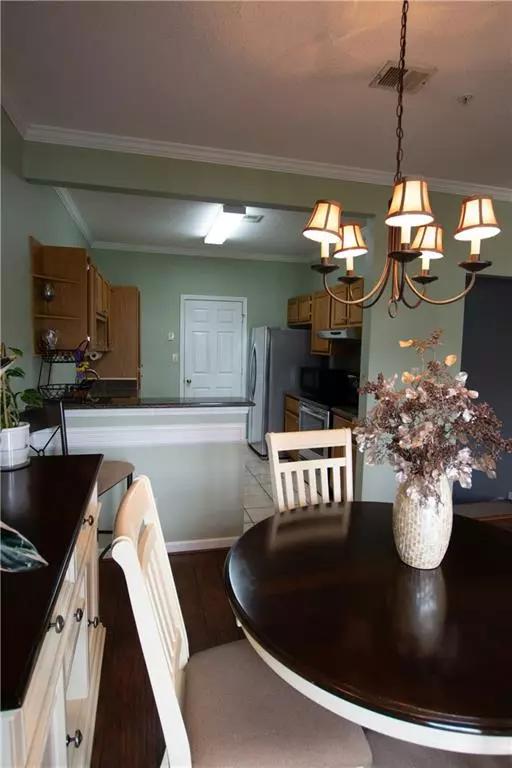For more information regarding the value of a property, please contact us for a free consultation.
105 Vinings Forest CIR SE Smyrna, GA 30080
Want to know what your home might be worth? Contact us for a FREE valuation!

Our team is ready to help you sell your home for the highest possible price ASAP
Key Details
Sold Price $330,000
Property Type Condo
Sub Type Condominium
Listing Status Sold
Purchase Type For Sale
Square Footage 1,896 sqft
Price per Sqft $174
Subdivision Vinings Forest
MLS Listing ID 7377554
Sold Date 07/10/24
Style Traditional
Bedrooms 3
Full Baths 2
Half Baths 1
Construction Status Resale
HOA Fees $402
HOA Y/N Yes
Originating Board First Multiple Listing Service
Year Built 1997
Annual Tax Amount $2,232
Tax Year 2023
Lot Size 7,980 Sqft
Acres 0.1832
Property Description
Directly across the street from Taylor-Brawner Park in the heart of Smyrna. Location is
everything! Walk out your front door to the pool & walk to great restaurants or hop on the Silver
Comet Trail. Easy access to I-285 & I-75 & to watch the Braves play at The Battery. This unit is
the largest floor plan. All new windows from Lowes were recently installed with a full warranty.
Totally energy efficient. The balcony, front bedrooms, and living room face the quiet pool area,
Granite counters, and newer stainless appliances. Extra storage in the garage. Amenities also
include a clubhouse and a dog park. HOA covers a lot, (trash, water, sewer, and more!) With just a few updates you can make this home your own.
your own. Don't miss this 3 bedroom, they are limited. Quiet and well-maintained.
Location
State GA
County Cobb
Lake Name None
Rooms
Bedroom Description None
Other Rooms None
Basement None
Dining Room Open Concept, Separate Dining Room
Interior
Interior Features Double Vanity, Entrance Foyer, High Ceilings 9 ft Lower, High Ceilings 9 ft Main, High Ceilings 9 ft Upper, High Speed Internet, Walk-In Closet(s)
Heating Central, Electric, Forced Air, Hot Water
Cooling Ceiling Fan(s), Central Air
Flooring Carpet, Vinyl
Fireplaces Number 1
Fireplaces Type Factory Built, Gas Log, Gas Starter, Living Room
Window Features Insulated Windows
Appliance Dishwasher, Disposal, Electric Oven, Electric Range, Gas Water Heater, Refrigerator, Self Cleaning Oven
Laundry In Kitchen
Exterior
Exterior Feature Balcony
Parking Features Attached, Drive Under Main Level, Driveway, Garage, Garage Faces Front
Garage Spaces 2.0
Fence None
Pool Gunite, In Ground
Community Features Clubhouse, Dog Park, Gated, Homeowners Assoc, Near Shopping, Near Trails/Greenway, Park, Pool, Street Lights
Utilities Available Cable Available, Electricity Available, Phone Available, Sewer Available, Water Available
Waterfront Description None
View Other
Roof Type Composition
Street Surface Asphalt
Accessibility None
Handicap Access None
Porch Deck
Total Parking Spaces 4
Private Pool false
Building
Lot Description Landscaped, Level
Story Three Or More
Foundation None
Sewer Public Sewer
Water Public
Architectural Style Traditional
Level or Stories Three Or More
Structure Type Brick Front,Cement Siding
New Construction No
Construction Status Resale
Schools
Elementary Schools Teasley
Middle Schools Campbell
High Schools Campbell
Others
Senior Community no
Restrictions true
Tax ID 17062900770
Ownership Condominium
Acceptable Financing Cash, Conventional
Listing Terms Cash, Conventional
Financing no
Special Listing Condition None
Read Less

Bought with Engel & Volkers Atlanta




