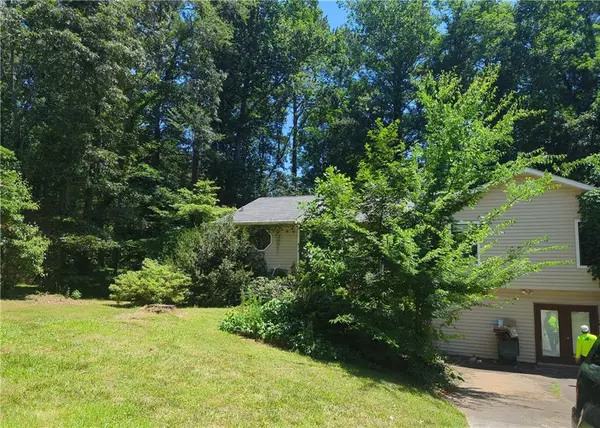For more information regarding the value of a property, please contact us for a free consultation.
4007 Maxanne DR NW Kennesaw, GA 30144
Want to know what your home might be worth? Contact us for a FREE valuation!

Our team is ready to help you sell your home for the highest possible price ASAP
Key Details
Sold Price $267,000
Property Type Single Family Home
Sub Type Single Family Residence
Listing Status Sold
Purchase Type For Sale
Square Footage 2,817 sqft
Price per Sqft $94
Subdivision Booth Crossing
MLS Listing ID 7406991
Sold Date 07/09/24
Style Traditional
Bedrooms 4
Full Baths 2
Construction Status Resale
HOA Y/N No
Originating Board First Multiple Listing Service
Year Built 1984
Annual Tax Amount $3,202
Tax Year 2023
Lot Size 0.399 Acres
Acres 0.3986
Property Description
What a fantastic opportunity to own this split-level home in Kennesaw and within minutes of I-575, I-75, shopping, Kennesaw Mountain, and shopping. The home will need some TLC, but look at the ARVs in the area to appreciate what this home could become. The main level features a family room with a fireplace and a separate dining room. The lower level has been finished with a bonus room, bedroom, and additional bathroom. Upstairs you will find the owner's suite, two additional guest bedrooms, and a bathroom. Bring your contractor and designer to see what this home could be transformed into. There are not too many homes priced in the area like this, so do not let this opportunity pass you by! NO WHOLESALERS OR ASSIGNMENTS. CASH OR RENOVATION LOANS ONLY.
Location
State GA
County Cobb
Lake Name None
Rooms
Bedroom Description Split Bedroom Plan
Other Rooms None
Basement Crawl Space
Dining Room Separate Dining Room
Interior
Interior Features Entrance Foyer, High Ceilings 9 ft Lower, High Ceilings 9 ft Main, High Ceilings 9 ft Upper
Heating Central
Cooling Ceiling Fan(s), Central Air
Flooring Carpet, Ceramic Tile, Hardwood, Laminate
Fireplaces Number 1
Fireplaces Type Factory Built, Family Room
Window Features None
Appliance Electric Oven, Electric Range, Refrigerator
Laundry In Hall
Exterior
Exterior Feature None
Parking Features Driveway
Fence None
Pool None
Community Features Near Public Transport, Near Schools, Near Shopping
Utilities Available Cable Available, Electricity Available, Natural Gas Available, Phone Available, Water Available
Waterfront Description None
View Trees/Woods
Roof Type Composition
Street Surface Asphalt
Accessibility None
Handicap Access None
Porch Deck, Front Porch
Total Parking Spaces 2
Private Pool false
Building
Lot Description Back Yard, Front Yard, Level
Story Multi/Split
Foundation Block
Sewer Septic Tank
Water Public
Architectural Style Traditional
Level or Stories Multi/Split
Structure Type Wood Siding
New Construction No
Construction Status Resale
Schools
Elementary Schools Chalker
Middle Schools Palmer
High Schools Kell
Others
Senior Community no
Restrictions false
Tax ID 16028600180
Special Listing Condition None
Read Less

Bought with Anne Tamm, LLC.




