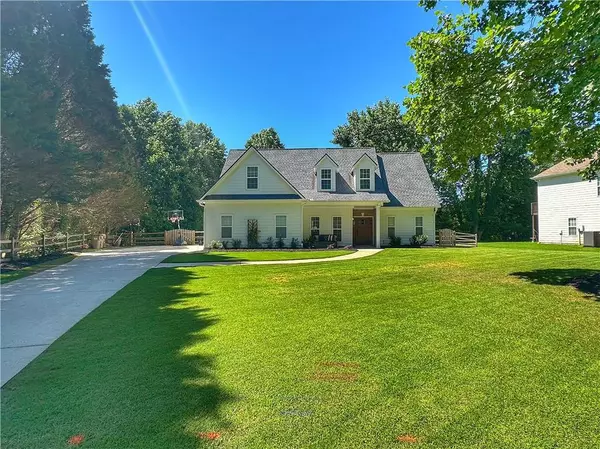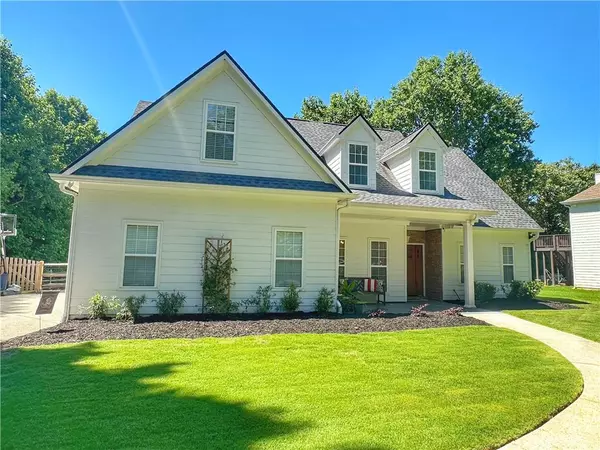For more information regarding the value of a property, please contact us for a free consultation.
8430 Fields Ford RD Gainesville, GA 30506
Want to know what your home might be worth? Contact us for a FREE valuation!

Our team is ready to help you sell your home for the highest possible price ASAP
Key Details
Sold Price $451,000
Property Type Single Family Home
Sub Type Single Family Residence
Listing Status Sold
Purchase Type For Sale
Square Footage 2,125 sqft
Price per Sqft $212
Subdivision Anchor On Lanier
MLS Listing ID 7399488
Sold Date 07/09/24
Style Craftsman,Traditional
Bedrooms 3
Full Baths 2
Half Baths 1
Construction Status Resale
HOA Y/N Yes
Originating Board First Multiple Listing Service
Year Built 2000
Annual Tax Amount $2,463
Tax Year 2023
Lot Size 0.590 Acres
Acres 0.59
Property Description
Welcome to this immaculate 3-bedroom, 2.5-bathroom home, boasting 2,125 square feet of living space on a private, level lot. The fenced-in backyard offers both privacy and security, making it perfect for families and pets. Recent upgrades include brand new luxury vinyl plank floors and fresh interior paint, providing a modern feel throughout. The living room features stunning two-story ceilings, creating an open and airy atmosphere. The kitchen was recently updated with custom white cabinetry and quartz countertops, perfect for the modern chef. The renovated master bathroom features a designer double vanity and a large, luxurious shower, adding a touch of elegance. Additionally, a new roof and water heater were installed within the last couple of years, ensuring comfort and peace of mind. This home is clean, bright, and very well maintained, reflecting true pride of ownership. Located in Forsyth County, within a highly sought after school district, and just 3 minutes from a public lake park/dock, it's an ideal spot for families with kids and/or the outdoor enthusiast who enjoy water activities. Don't miss out on this fantastic opportunity!
Location
State GA
County Forsyth
Lake Name None
Rooms
Bedroom Description Master on Main
Other Rooms None
Basement None
Main Level Bedrooms 1
Dining Room Separate Dining Room
Interior
Interior Features Cathedral Ceiling(s), Disappearing Attic Stairs, Double Vanity, Entrance Foyer, High Ceilings 10 ft Main, Walk-In Closet(s)
Heating Central
Cooling Ceiling Fan(s), Central Air
Flooring Carpet, Laminate, Stone
Fireplaces Number 1
Fireplaces Type Family Room
Window Features Double Pane Windows
Appliance Dishwasher, Gas Cooktop, Microwave
Laundry Common Area, In Hall
Exterior
Exterior Feature Private Yard
Parking Features Attached, Driveway, Garage, Garage Door Opener, Garage Faces Side, Kitchen Level, Level Driveway
Garage Spaces 2.0
Fence Back Yard, Fenced, Wood
Pool None
Community Features Homeowners Assoc, Lake, Pool, Tennis Court(s)
Utilities Available Cable Available, Electricity Available, Natural Gas Available, Phone Available, Sewer Available, Underground Utilities, Water Available
Waterfront Description None
View Trees/Woods
Roof Type Composition
Street Surface Asphalt,Concrete
Accessibility None
Handicap Access None
Porch Front Porch, Patio
Total Parking Spaces 2
Private Pool false
Building
Lot Description Back Yard, Cleared, Front Yard, Landscaped
Story Two
Foundation Slab
Sewer Septic Tank
Water Public
Architectural Style Craftsman, Traditional
Level or Stories Two
Structure Type Cement Siding
New Construction No
Construction Status Resale
Schools
Elementary Schools Chestatee
Middle Schools Little Mill
High Schools East Forsyth
Others
HOA Fee Include Swim,Tennis
Senior Community no
Restrictions false
Tax ID 324 064
Acceptable Financing Cash, Conventional, FHA
Listing Terms Cash, Conventional, FHA
Special Listing Condition None
Read Less

Bought with EXP Realty, LLC.




