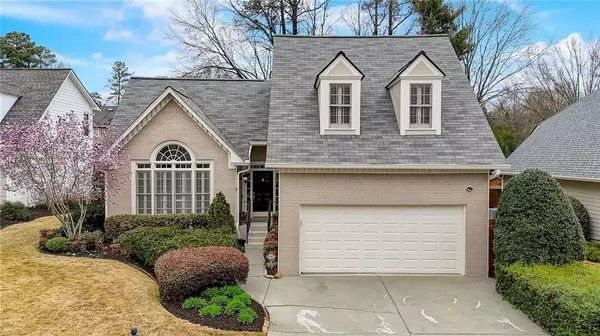For more information regarding the value of a property, please contact us for a free consultation.
1170 Chalfont WALK NE Brookhaven, GA 30319
Want to know what your home might be worth? Contact us for a FREE valuation!

Our team is ready to help you sell your home for the highest possible price ASAP
Key Details
Sold Price $895,000
Property Type Single Family Home
Sub Type Single Family Residence
Listing Status Sold
Purchase Type For Sale
Square Footage 2,402 sqft
Price per Sqft $372
Subdivision Chalfont Walk
MLS Listing ID 7349094
Sold Date 07/09/24
Style Traditional
Bedrooms 3
Full Baths 2
Half Baths 1
Construction Status Updated/Remodeled
HOA Fees $891
HOA Y/N Yes
Originating Board First Multiple Listing Service
Year Built 1987
Annual Tax Amount $6,009
Tax Year 2023
Lot Size 8,712 Sqft
Acres 0.2
Property Description
Reduced and back on the market through no fault of the sellers. Incredible, one-of-a-kind home in the heart of Brookhaven with all the bells and whistles. Fabulous kitchen renovation features, Miehle/Sub Zero appliances, steam and convection ovens, warming drawer, wine cooler, custom cabinets,
granite countertops and a huge island. Great Room, with built ins, opens to the screened porch
addition with smokeless fireplace. From the screened porch walk out to the deck with retractable
awning, outdoor kitchen with built in gas grill and Teppanyaki grill. Backyard oasis includes PebbleTec
saltwater pool/hot tub with cool deck surround, custom, stone gas fireplace and
privacy fencing. Vaulted Living Room and gracious Dining Room. Bedroom/Office addition also
opens to outdoor living. Oversized Master with his and her closets, renovated spa bath with heated
flooring, dual shower heads and vanities. Loft area perfect for home office/workout space or bedroom.
Additional spacious bedroom and hall bath. New roof, paint, hardwoods and pool heater LED
Board and transformer. Spray insulation in floored attic and under screened porch, LeafGuard
gutter system, plumbing replaced, sprinkler system and so much more. This home is truly
spectacular! Impeccable attention to every detail! So close to dining, shopping, MARTA and
interstates.
Location
State GA
County Dekalb
Lake Name None
Rooms
Bedroom Description Oversized Master,Split Bedroom Plan
Other Rooms None
Basement Crawl Space
Main Level Bedrooms 1
Dining Room Separate Dining Room
Interior
Interior Features Bookcases, Disappearing Attic Stairs, Double Vanity, Entrance Foyer, High Speed Internet, His and Hers Closets, Low Flow Plumbing Fixtures, Walk-In Closet(s)
Heating Forced Air, Natural Gas, Oil
Cooling Ceiling Fan(s), Central Air, Zoned
Flooring Carpet, Ceramic Tile, Hardwood
Fireplaces Number 3
Fireplaces Type Blower Fan, Circulating, Great Room, Other Room, Outside, Stone
Window Features Plantation Shutters
Appliance Dishwasher, Disposal, Gas Cooktop, Microwave, Refrigerator, Self Cleaning Oven
Laundry Laundry Closet, Main Level
Exterior
Exterior Feature Awning(s), Garden, Gas Grill, Lighting, Private Yard
Parking Features Driveway, Garage, Garage Door Opener, Garage Faces Front, Kitchen Level, Level Driveway
Garage Spaces 2.0
Fence Back Yard, Fenced, Privacy
Pool Heated, In Ground, Salt Water
Community Features Dog Park, Homeowners Assoc, Near Public Transport, Near Schools, Near Shopping, Near Trails/Greenway, Park, Street Lights
Utilities Available Cable Available, Electricity Available, Natural Gas Available, Phone Available, Sewer Available
Waterfront Description None
View Pool
Roof Type Shingle
Street Surface Asphalt,Paved
Accessibility None
Handicap Access None
Porch Covered, Deck, Screened
Private Pool false
Building
Lot Description Back Yard, Front Yard, Landscaped, Level, Sprinklers In Front, Sprinklers In Rear
Story Two
Foundation Block
Sewer Public Sewer
Water Public
Architectural Style Traditional
Level or Stories Two
Structure Type Brick Front,Frame
New Construction No
Construction Status Updated/Remodeled
Schools
Elementary Schools Ashford Park
Middle Schools Chamblee
High Schools Chamblee Charter
Others
Senior Community no
Restrictions false
Tax ID 18 274 03 155
Acceptable Financing Cash, Conventional, Owner May Carry
Listing Terms Cash, Conventional, Owner May Carry
Special Listing Condition None
Read Less

Bought with Atlanta Fine Homes Sotheby's International




