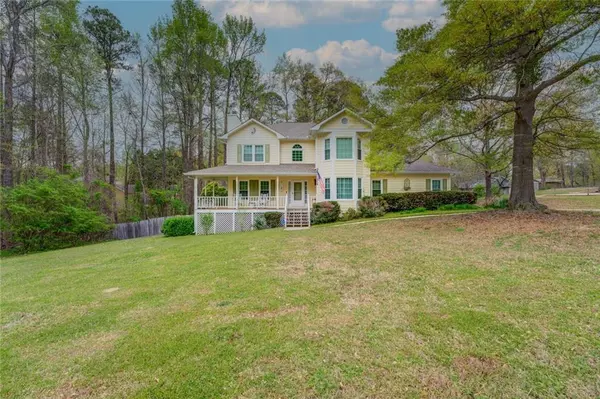For more information regarding the value of a property, please contact us for a free consultation.
100 Mallet WAY Stockbridge, GA 30281
Want to know what your home might be worth? Contact us for a FREE valuation!

Our team is ready to help you sell your home for the highest possible price ASAP
Key Details
Sold Price $328,000
Property Type Single Family Home
Sub Type Single Family Residence
Listing Status Sold
Purchase Type For Sale
Square Footage 1,897 sqft
Price per Sqft $172
Subdivision Cutters Mill
MLS Listing ID 7387511
Sold Date 07/01/24
Style Traditional
Bedrooms 3
Full Baths 2
Half Baths 1
Construction Status Resale
HOA Y/N No
Originating Board First Multiple Listing Service
Year Built 1992
Annual Tax Amount $4,390
Tax Year 2023
Lot Size 1.080 Acres
Acres 1.08
Property Description
Comfortable well-kept 3-bedroom & 2.5-bathroom home resting on a 1 +/- acre corner lot in a quiet neighborhood with plenty of privacy. The seller's preferred lender is offering a $1500 lender credit for this home!! This charming home boast lots of natural light and outdoor living with a cozy rocking chair front porch. The first-floor features hardwood flooring through-out, a comfortable living room with a gorgeous brick fireplace, a separate office/flex space that opens out on to your private deck, formal dining room, kitchen with new stainless-steel appliances that are staying, laundry room, pantry and breakfast area overlooking your private back yard. Upstairs includes custom hardwood flooring, large owner's suite with walk-in closet & owner suite bathroom with separate soaking tub and shower, 2 roomy guest bedrooms, another full bath and large walk-in attic for storage that could be turned into another room. Outside features a large 2 car garage with plenty of storage, additional parking for an RV and all the toys. The outside has been recently sealed. There is a home security system that can be transferred to the new owners. Also included is more storage under the house with a standing concrete crawl space. Conveniently located near shopping, schools and HWY 138 for easy access to major highways.
Location
State GA
County Henry
Lake Name None
Rooms
Bedroom Description Oversized Master
Other Rooms None
Basement Crawl Space, Daylight
Dining Room Seats 12+, Separate Dining Room
Interior
Interior Features Double Vanity, Entrance Foyer 2 Story, High Speed Internet, Walk-In Closet(s)
Heating Central
Cooling Ceiling Fan(s), Central Air
Flooring Ceramic Tile, Hardwood
Fireplaces Number 1
Fireplaces Type Factory Built, Family Room, Gas Starter
Window Features Bay Window(s),Window Treatments
Appliance Dishwasher, Gas Cooktop, Gas Oven, Range Hood, Refrigerator, Other
Laundry Laundry Room, Main Level, Mud Room
Exterior
Exterior Feature Private Entrance, Private Yard, Rain Gutters, Storage
Parking Features Driveway, Garage, Garage Door Opener, Garage Faces Side, Kitchen Level, Level Driveway, RV Access/Parking
Garage Spaces 2.0
Fence Back Yard, Privacy
Pool None
Community Features None
Utilities Available Electricity Available, Natural Gas Available, Phone Available, Water Available
Waterfront Description None
View Rural
Roof Type Composition
Street Surface Paved
Accessibility None
Handicap Access None
Porch Covered, Deck, Front Porch, Patio, Rear Porch
Total Parking Spaces 3
Private Pool false
Building
Lot Description Back Yard, Front Yard, Level, Private
Story Two
Foundation Concrete Perimeter
Sewer Septic Tank
Water Public
Architectural Style Traditional
Level or Stories Two
Structure Type Wood Siding
New Construction No
Construction Status Resale
Schools
Elementary Schools Woodland - Henry
Middle Schools Woodland - Henry
High Schools Woodland - Henry
Others
Senior Community no
Restrictions false
Tax ID 085E01002000
Acceptable Financing Cash, Conventional, FHA, VA Loan
Listing Terms Cash, Conventional, FHA, VA Loan
Special Listing Condition None
Read Less

Bought with Homestead Realtors, LLC.




