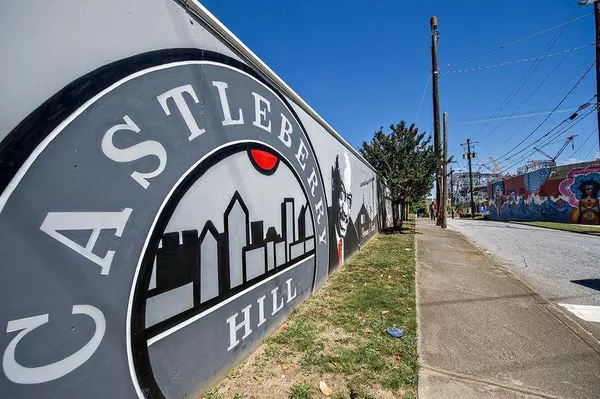For more information regarding the value of a property, please contact us for a free consultation.
326 Nelson ST SW #205 Atlanta, GA 30313
Want to know what your home might be worth? Contact us for a FREE valuation!

Our team is ready to help you sell your home for the highest possible price ASAP
Key Details
Sold Price $265,900
Property Type Condo
Sub Type Condominium
Listing Status Sold
Purchase Type For Sale
Square Footage 1,041 sqft
Price per Sqft $255
Subdivision Castleberry Hill
MLS Listing ID 7362470
Sold Date 06/28/24
Style Loft
Bedrooms 2
Full Baths 1
Construction Status Resale
HOA Fees $394
HOA Y/N Yes
Originating Board First Multiple Listing Service
Year Built 1914
Annual Tax Amount $4,608
Tax Year 2023
Lot Size 1,041 Sqft
Acres 0.0239
Property Description
Loft living in Castleberry Hill! This loft is in the heart of everything that Castleberry Hill has to offer, walking distance to the Mercedes Benz Stadium, State Farm Arena, Reverb Hard Rock, Centennial Park World Congress, and more! This amazing, bright loft in the historical Deere Loft building has exposed brick interior, an open kitchen floor plan, stainless steel appliances, exposed wood beam ceilings, and beautiful hard wood floors in the main area. Tons of improvements have been made in recent years to the building, thanks to a proactive HOA for future owners! The loft speaks for itself, well maintained in Atlanta's Art and Entertainment district. A MUST SEE!
Seller to PAY CLOSING COST!
Please note, the owner can offer an assumable loan at 3.25% interest rate , balance on the loan is $125k, with the rest due at closing. The buyer will have to qualify for the 3.25% assumed loan through seller's lender.
Closing Attorney is Taylor Sellers Law
Location
State GA
County Fulton
Lake Name None
Rooms
Bedroom Description Master on Main
Other Rooms None
Basement None
Main Level Bedrooms 2
Dining Room Open Concept
Interior
Interior Features Beamed Ceilings, High Ceilings 9 ft Upper, Smart Home
Heating Electric
Cooling Ceiling Fan(s), Central Air, Electric, Electric Air Filter
Flooring Carpet, Hardwood
Fireplaces Type None
Window Features None
Appliance Dishwasher, Electric Cooktop, Electric Oven, Microwave, Refrigerator
Laundry Laundry Room
Exterior
Exterior Feature Other
Parking Features Assigned
Fence Fenced
Pool None
Community Features Fitness Center, Gated, Homeowners Assoc, Near Public Transport, Near Schools, Near Shopping, Near Trails/Greenway, Public Transportation, Restaurant, Sidewalks, Street Lights
Utilities Available None
Waterfront Description None
View City
Roof Type Other
Street Surface Paved
Accessibility Accessible Electrical and Environmental Controls
Handicap Access Accessible Electrical and Environmental Controls
Porch Rooftop
Total Parking Spaces 1
Private Pool false
Building
Lot Description Other
Story Three Or More
Foundation None
Sewer Public Sewer
Water Public
Architectural Style Loft
Level or Stories Three Or More
Structure Type Brick 4 Sides,Brick Front
New Construction No
Construction Status Resale
Schools
Elementary Schools Centennial Place
Middle Schools David T Howard
High Schools Midtown
Others
HOA Fee Include Insurance,Maintenance Grounds,Maintenance Structure,Pest Control,Reserve Fund,Security,Termite,Trash
Senior Community no
Restrictions true
Tax ID 14 008400170092
Ownership Condominium
Acceptable Financing Assumable, Cash, Conventional, FHA, FHA 203(k)
Listing Terms Assumable, Cash, Conventional, FHA, FHA 203(k)
Financing yes
Special Listing Condition None
Read Less

Bought with Boardwalk Realty Associates, Inc.




