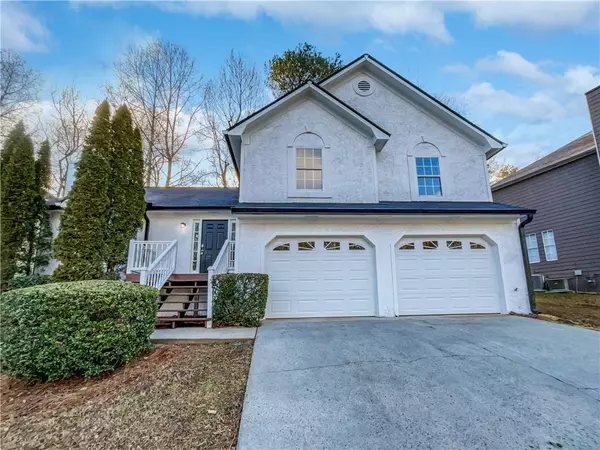For more information regarding the value of a property, please contact us for a free consultation.
2612 Windage DR SW Marietta, GA 30008
Want to know what your home might be worth? Contact us for a FREE valuation!

Our team is ready to help you sell your home for the highest possible price ASAP
Key Details
Sold Price $351,000
Property Type Single Family Home
Sub Type Single Family Residence
Listing Status Sold
Purchase Type For Sale
Square Footage 1,512 sqft
Price per Sqft $232
Subdivision Cumberland Ridge
MLS Listing ID 7332399
Sold Date 06/27/24
Style Other
Bedrooms 3
Full Baths 2
Half Baths 1
Construction Status Resale
HOA Y/N No
Originating Board First Multiple Listing Service
Year Built 1994
Annual Tax Amount $1,652
Tax Year 2022
Lot Size 7,178 Sqft
Acres 0.1648
Property Description
Welcome to this charming property with a warm and inviting atmosphere. Enjoy cozy evenings by the fireplace in the spacious living area, adorned with a natural color palette that creates a soothing ambiance throughout. This home offers versatile living spaces, perfect for a home office or additional lounge area. The primary bathroom boasts a separate tub and shower, double sinks, and good under sink storage. Step outside to the fenced backyard, complete with a tranquil sitting area, ideal for outdoor relaxation. Other desirable features include a new roof, fresh interior and exterior paint, and new flooring throughout the home. The sleek new appliances add a touch of modernity to the kitchen. Don't miss the opportunity to make this property your own and enjoy a comfortable and stylish lifestyle.
Location
State GA
County Cobb
Lake Name None
Rooms
Bedroom Description None
Other Rooms None
Basement Finished
Dining Room Other
Interior
Interior Features Other
Heating Forced Air, Natural Gas
Cooling None
Flooring Carpet, Laminate, Vinyl
Fireplaces Number 1
Fireplaces Type Gas Starter
Window Features None
Appliance Other
Laundry Laundry Room
Exterior
Exterior Feature Other
Parking Features Garage
Garage Spaces 2.0
Fence None
Pool None
Community Features Other
Utilities Available Electricity Available
Waterfront Description None
View Other
Roof Type Composition
Street Surface Paved
Accessibility None
Handicap Access None
Porch None
Private Pool false
Building
Lot Description Other
Story Multi/Split
Foundation Concrete Perimeter, Pillar/Post/Pier
Sewer Public Sewer
Water Public
Architectural Style Other
Level or Stories Multi/Split
Structure Type Frame,Stucco
New Construction No
Construction Status Resale
Schools
Elementary Schools Milford
Middle Schools Smitha
High Schools Osborne
Others
Senior Community no
Restrictions false
Tax ID 19055800480
Acceptable Financing Cash, Conventional, FHA, VA Loan
Listing Terms Cash, Conventional, FHA, VA Loan
Special Listing Condition None
Read Less

Bought with Century 21 Connect Real Estate




