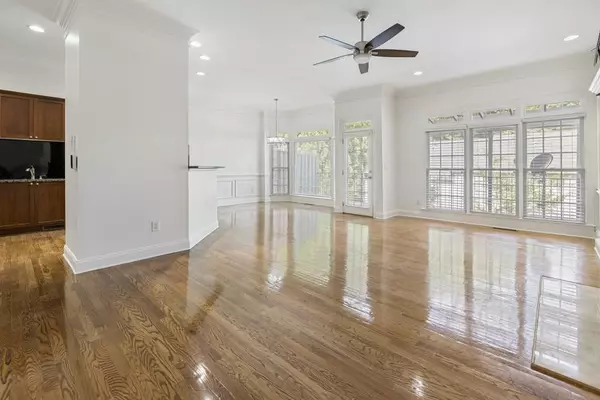For more information regarding the value of a property, please contact us for a free consultation.
5444 Wentworth ST #5444 Atlanta, GA 30342
Want to know what your home might be worth? Contact us for a FREE valuation!

Our team is ready to help you sell your home for the highest possible price ASAP
Key Details
Sold Price $590,000
Property Type Townhouse
Sub Type Townhouse
Listing Status Sold
Purchase Type For Sale
Square Footage 2,746 sqft
Price per Sqft $214
Subdivision Carriage Gate
MLS Listing ID 7394847
Sold Date 06/26/24
Style Townhouse,Traditional
Bedrooms 3
Full Baths 3
Half Baths 1
Construction Status Resale
HOA Fees $338
HOA Y/N Yes
Originating Board First Multiple Listing Service
Year Built 2001
Annual Tax Amount $5,108
Tax Year 2023
Property Description
Enjoy the lifestyle this prime Sandy Springs location offers - close to City Springs and the Sandy Springs Performing Arts Centre offering fantastic year round attractions, performances and events. Fine dining, retail and wonderful amenities nearby in vibrant Sandy Springs, The Perimeter District as well as Buckhead. Walk to The Prado Centre which too has wonderful restaurants as well as Life Time Fitness. Easy access to I-285, GA 400, hospitals, Mercedes Benz HQ and Chastain Park. This bright and spacious townhome offers all the conveniences of living in a secure, gated, well maintained community. Experience open concept living with 10 foot ceilings on the main, gleaming hardwoods and elegant molding throughout. Gourmet kitchen boasts granite tops and stainless steel appliances with plenty counterspace and a pantry. Kitchen opens to dining area and large fireside family room with custom built ins. Wall of windows along dining and family room allow plenty natural light in. Enjoy a cocktail at the end of a long day on your expansive deck leading off the family room. Upper level boasts primary suite with large bedroom, vaulted ceiling, bathroom, and fabulous huge custom walk -in closet. The two secondary bedrooms with custom closets share the second full bathroom. Laundry with built ins located on upper level. The piece de resistance is the enormous daylight basement with beautiful travertine floors, built in bar and full bathroom. Ideal space for entertainment, media room, gym or whatever purpose fits your needs. There is tranquil green space as well as a dog run close by within the community. Full interior of townhome recently painted as well as community wide exterior painting and roof replacement done in 2020! Some photographs have been virtually staged. Come visit today and see why 5444 Wentworth St. will be your next home!
Location
State GA
County Fulton
Lake Name None
Rooms
Bedroom Description Oversized Master
Other Rooms None
Basement Bath/Stubbed, Daylight, Exterior Entry, Finished, Finished Bath, Interior Entry
Dining Room Open Concept
Interior
Interior Features Bookcases, Disappearing Attic Stairs, Double Vanity, High Ceilings 9 ft Upper, High Ceilings 9 ft Lower, High Ceilings 10 ft Main, Walk-In Closet(s), Wet Bar
Heating Central, Forced Air, Natural Gas, Zoned
Cooling Ceiling Fan(s), Central Air, Zoned
Flooring Carpet, Ceramic Tile, Hardwood
Fireplaces Number 1
Fireplaces Type Family Room
Window Features Insulated Windows
Appliance Dishwasher, Disposal, Double Oven, Electric Oven, Electric Water Heater, Gas Cooktop, Microwave, Refrigerator
Laundry In Hall, Upper Level
Exterior
Exterior Feature Other
Parking Features Attached, Garage, Garage Faces Front, Kitchen Level, Level Driveway
Garage Spaces 2.0
Fence None
Pool None
Community Features Dog Park, Gated, Homeowners Assoc, Near Schools, Near Shopping, Public Transportation, Street Lights
Utilities Available Cable Available, Electricity Available, Natural Gas Available, Water Available
Waterfront Description None
View Other
Roof Type Other
Street Surface Other
Accessibility None
Handicap Access None
Porch Deck
Private Pool false
Building
Lot Description Other
Story Three Or More
Foundation See Remarks
Sewer Public Sewer
Water Public
Architectural Style Townhouse, Traditional
Level or Stories Three Or More
Structure Type Brick,Brick 3 Sides
New Construction No
Construction Status Resale
Schools
Elementary Schools Lake Forest
Middle Schools Ridgeview Charter
High Schools Riverwood International Charter
Others
HOA Fee Include Insurance,Maintenance Grounds,Maintenance Structure,Reserve Fund,Security,Sewer,Trash,Water
Senior Community no
Restrictions true
Tax ID 17 0091 LL2142
Ownership Fee Simple
Financing no
Special Listing Condition None
Read Less

Bought with HOME Real Estate, LLC




