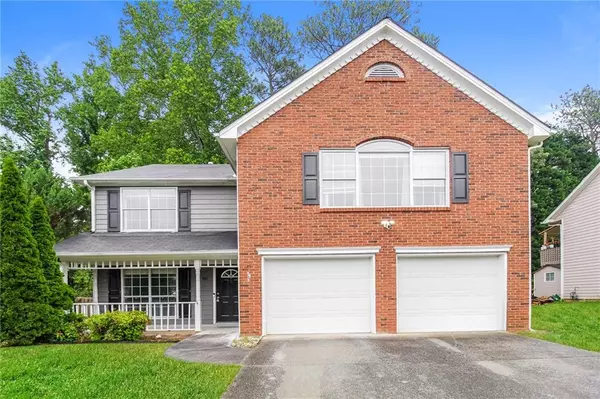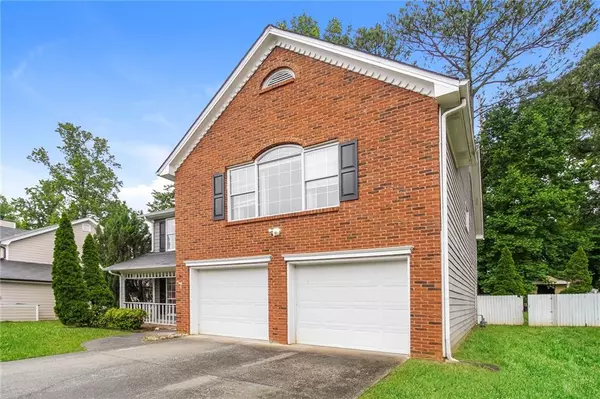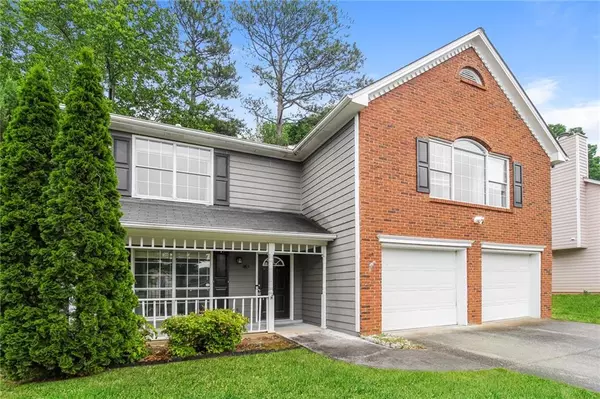For more information regarding the value of a property, please contact us for a free consultation.
985 Eagle Pointe DR Lawrenceville, GA 30044
Want to know what your home might be worth? Contact us for a FREE valuation!

Our team is ready to help you sell your home for the highest possible price ASAP
Key Details
Sold Price $363,000
Property Type Single Family Home
Sub Type Single Family Residence
Listing Status Sold
Purchase Type For Sale
Square Footage 1,924 sqft
Price per Sqft $188
Subdivision Eagle Pointe
MLS Listing ID 7392534
Sold Date 06/24/24
Style Traditional
Bedrooms 3
Full Baths 2
Half Baths 1
Construction Status Resale
HOA Y/N No
Originating Board First Multiple Listing Service
Year Built 1993
Annual Tax Amount $4,254
Tax Year 2023
Lot Size 7,405 Sqft
Acres 0.17
Property Description
Welcome home to 985 Eagle Pointe Drive, a delightful blend of charm and contemporary convenience. This beautiful 2-story traditional home is the perfect sanctuary. The inviting living room boasts soaring high ceilings and a cozy fireplace, creating a warm and welcoming atmosphere perfect for both relaxation and entertaining guests. Adjacent to the living room is the well-appointed kitchen featuring modern appliances, ample counter space, and a convenient breakfast nook. It seamlessly flows into the dining room, making mealtime a joy. Venture upstairs to retreat to the spacious master bedroom, complete with a walk-in closet and an en-suite bathroom featuring a soaking tub and separate shower. The home also includes two additional generously-sized bedrooms, ensuring comfort for all family members and guests. The attached two-car garage provides ample storage and parking space, with direct access to the home for added convenience. Located in a welcoming Lawrenceville neighborhood with easy access to local schools, parks, shopping, and dining, this home offers both tranquility and convenience. Don't miss the opportunity to make this house your forever home. Schedule a tour today!
Location
State GA
County Gwinnett
Lake Name None
Rooms
Bedroom Description Oversized Master
Other Rooms Shed(s)
Basement None
Dining Room Separate Dining Room
Interior
Interior Features Crown Molding, Double Vanity, Entrance Foyer, High Ceilings 9 ft Upper, High Ceilings 10 ft Main, Tray Ceiling(s), Walk-In Closet(s)
Heating Central
Cooling Ceiling Fan(s), Central Air
Flooring Carpet, Ceramic Tile
Fireplaces Number 1
Fireplaces Type Living Room
Window Features None
Appliance Dishwasher, Electric Oven, Electric Range, Microwave, Refrigerator
Laundry Laundry Room
Exterior
Exterior Feature Rain Gutters, Storage, Other
Parking Features Garage
Garage Spaces 2.0
Fence Back Yard
Pool None
Community Features None
Utilities Available Electricity Available, Sewer Available, Water Available
Waterfront Description None
View Other
Roof Type Shingle
Street Surface Paved
Accessibility None
Handicap Access None
Porch Covered, Front Porch, Patio
Private Pool false
Building
Lot Description Back Yard, Front Yard
Story Two
Foundation Slab
Sewer Public Sewer
Water Public
Architectural Style Traditional
Level or Stories Two
Structure Type Brick Front,Wood Siding
New Construction No
Construction Status Resale
Schools
Elementary Schools Baggett
Middle Schools J.E. Richards
High Schools Discovery
Others
Senior Community no
Restrictions false
Tax ID R7037 304
Special Listing Condition None
Read Less

Bought with Keller Williams Realty Atl Partners




