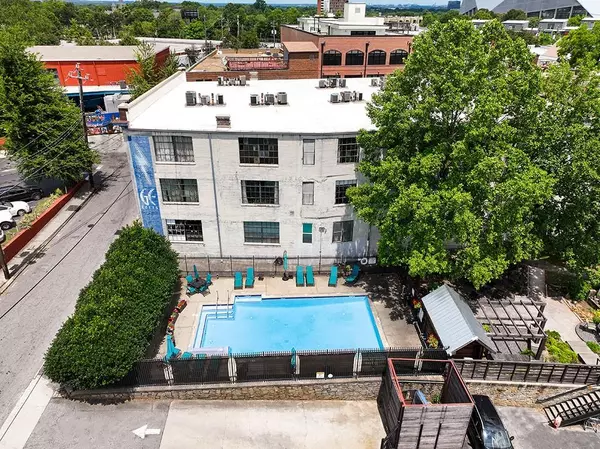For more information regarding the value of a property, please contact us for a free consultation.
172 Haynes ST SW #210 Atlanta, GA 30313
Want to know what your home might be worth? Contact us for a FREE valuation!

Our team is ready to help you sell your home for the highest possible price ASAP
Key Details
Sold Price $303,000
Property Type Condo
Sub Type Condominium
Listing Status Sold
Purchase Type For Sale
Square Footage 1,007 sqft
Price per Sqft $300
Subdivision Castleberry Hill
MLS Listing ID 7341440
Sold Date 06/24/24
Style Loft,Mid-Rise (up to 5 stories),Other
Bedrooms 2
Full Baths 1
Construction Status Resale
HOA Y/N No
Originating Board First Multiple Listing Service
Year Built 1920
Annual Tax Amount $3,934
Tax Year 2023
Lot Size 1,006 Sqft
Acres 0.0231
Property Description
Welcome to Historic Castleberry Hill, where history and modernity blend seamlessly. Presenting a remarkable condo in The GE Lofts, this 2-bed, 1-bath gem combines timeless charm with contemporary updates. Recently, the entire building has undergone a comprehensive renovation inside and out, enhancing its allure and functionality.
Boasting stainless steel appliances in the kitchen, updated kitchen and bathroom, and secure parking, this condo has been meticulously updated, with notable improvements including a new water heater in 2019, a new air handler in 2022, a complete bathroom renovation in 2023, and a second bedroom and shelving buildout in 2020.
Enjoy an inviting living area flowing into the dining space, a chef's dream kitchen with sleek appliances, and two generously proportioned bedrooms. The updated bathroom exudes elegance, creating a spa-like ambiance. The GE Lofts offers amenities such as a dog park, outdoor barbecue area, pool, garden, and a rooftop with breathtaking city skyline views.
This condo is the epitome of urban living with convenience, security, and access to trendy restaurants, art galleries, boutiques, and entertainment venues. Don't miss this exquisite condo in Historic Castleberry Hill. Schedule a showing today and experience contemporary luxury in a historic setting.
Location
State GA
County Fulton
Lake Name None
Rooms
Bedroom Description Roommate Floor Plan
Other Rooms Other
Basement Other
Main Level Bedrooms 2
Dining Room None
Interior
Interior Features Cathedral Ceiling(s), Other
Heating Central, Electric
Cooling Ceiling Fan(s), Central Air, Electric
Flooring Ceramic Tile, Hardwood
Fireplaces Type None
Window Features Shutters
Appliance Dishwasher, Dryer, Electric Cooktop, Electric Oven, Electric Water Heater, ENERGY STAR Qualified Appliances, Microwave, Refrigerator, Self Cleaning Oven, Washer
Laundry Laundry Closet, Main Level
Exterior
Exterior Feature Courtyard, Gas Grill, Lighting, Rear Stairs
Parking Features Parking Lot
Fence Chain Link, Privacy
Pool Fenced, In Ground
Community Features Dog Park, Gated, Homeowners Assoc, Near Public Transport, Near Schools, Near Shopping, Park, Pool, Public Transportation, Restaurant, Sidewalks, Street Lights
Utilities Available Cable Available, Electricity Available, Phone Available, Sewer Available, Underground Utilities, Water Available
Waterfront Description None
View City
Roof Type Other
Street Surface Asphalt
Accessibility None
Handicap Access None
Porch Breezeway, Patio, Rooftop
Total Parking Spaces 2
Private Pool false
Building
Lot Description Landscaped, Other
Story One
Foundation Concrete Perimeter
Sewer Public Sewer
Water Public
Architectural Style Loft, Mid-Rise (up to 5 stories), Other
Level or Stories One
Structure Type Brick 4 Sides,Concrete
New Construction No
Construction Status Resale
Schools
Elementary Schools Charles L. Gideons
Middle Schools M.R. Hollis Innovation Academy
High Schools Midtown
Others
HOA Fee Include Maintenance Structure,Maintenance Grounds,Pest Control,Security,Sewer,Swim,Termite,Trash,Water
Senior Community no
Restrictions true
Tax ID 14 008400180265
Ownership Fee Simple
Acceptable Financing Cash, Conventional
Listing Terms Cash, Conventional
Financing no
Special Listing Condition None
Read Less

Bought with Investor Solutions Realty, LLC.




