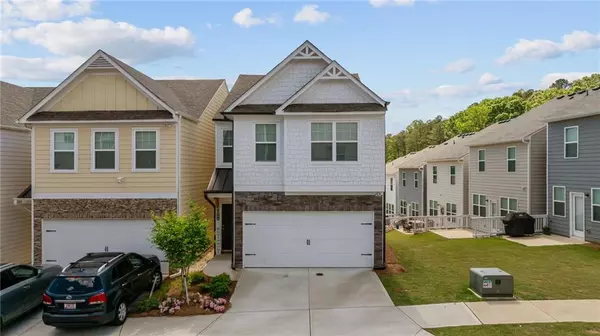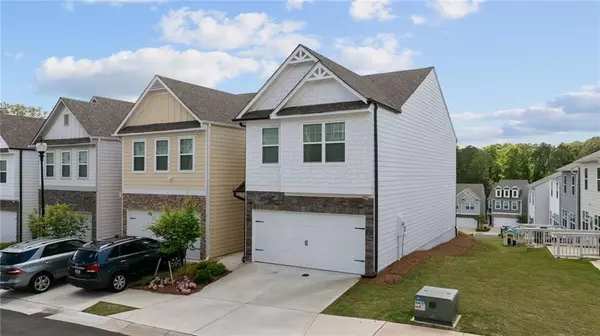For more information regarding the value of a property, please contact us for a free consultation.
508 Ruths DR Woodstock, GA 30188
Want to know what your home might be worth? Contact us for a FREE valuation!

Our team is ready to help you sell your home for the highest possible price ASAP
Key Details
Sold Price $405,000
Property Type Single Family Home
Sub Type Single Family Residence
Listing Status Sold
Purchase Type For Sale
Square Footage 1,742 sqft
Price per Sqft $232
Subdivision Turner Village
MLS Listing ID 7385169
Sold Date 06/21/24
Style Traditional
Bedrooms 3
Full Baths 2
Half Baths 1
Construction Status Resale
HOA Fees $1,800
HOA Y/N Yes
Originating Board First Multiple Listing Service
Year Built 2021
Annual Tax Amount $3,851
Tax Year 2023
Lot Size 1,742 Sqft
Acres 0.04
Property Description
Welcome to Turner Village, a fabulously located community!! Come see YOUR new home....without the build time for a new property. Perfectly turn-key! Charming open concept floor plan flows beautifully with a contemporary feel, Graced by laminate floors throughout main level, including Family Room, Dining Area and Kitchen! Absolutely Gorgeous Quartz Counters flanked by the sparkling white backsplash perfectly complement the stained cabinets! The Kitchen features sleek Black appliances and a Large, accessible pantry. Enormous Master suite is your perfect oasis with an ensuite Master bath has a beautiful double vanity and spacious sparkling shower. Auxiliary bedrooms with a full bath to share complete your living space in your beautiful home. Laundry is positioned upstairs to make your life convenient. Coveted green space beside home ! Grocery store is just across the street and walkable if you enjoy your exercise! Other nearby shopping (within 0.5 miles) includes Home Depot, Starbucks, Alpine Bakery, Restaurants, Shane's, OneLife Fitness. Very easy access to 575.
Location
State GA
County Cherokee
Lake Name None
Rooms
Bedroom Description Split Bedroom Plan
Other Rooms None
Basement None
Dining Room Open Concept
Interior
Interior Features High Ceilings 9 ft Main, High Ceilings 9 ft Upper
Heating Central, Electric, Heat Pump, Natural Gas
Cooling Ceiling Fan(s), Central Air, Electric, Heat Pump
Flooring Carpet, Ceramic Tile, Laminate
Fireplaces Type None
Window Features Double Pane Windows,Insulated Windows
Appliance Dishwasher, Disposal, Electric Range, Gas Water Heater, Refrigerator
Laundry Electric Dryer Hookup, Laundry Room, Upper Level
Exterior
Exterior Feature Lighting, Private Entrance
Parking Features Attached, Garage, Garage Door Opener, Garage Faces Front
Garage Spaces 2.0
Fence None
Pool None
Community Features Homeowners Assoc, Near Shopping
Utilities Available Cable Available, Electricity Available, Phone Available, Sewer Available, Underground Utilities, Water Available
Waterfront Description None
View Other
Roof Type Composition
Street Surface Paved
Accessibility None
Handicap Access None
Porch Patio
Private Pool false
Building
Lot Description Corner Lot, Landscaped, Level
Story Two
Foundation Slab
Sewer Public Sewer
Water Public
Architectural Style Traditional
Level or Stories Two
Structure Type Cement Siding,HardiPlank Type,Stone
New Construction No
Construction Status Resale
Schools
Elementary Schools Woodstock
Middle Schools Woodstock
High Schools Woodstock
Others
HOA Fee Include Maintenance Grounds,Trash
Senior Community no
Restrictions true
Tax ID 15N16L 361
Special Listing Condition None
Read Less

Bought with Keller Williams Realty Atlanta Partners




