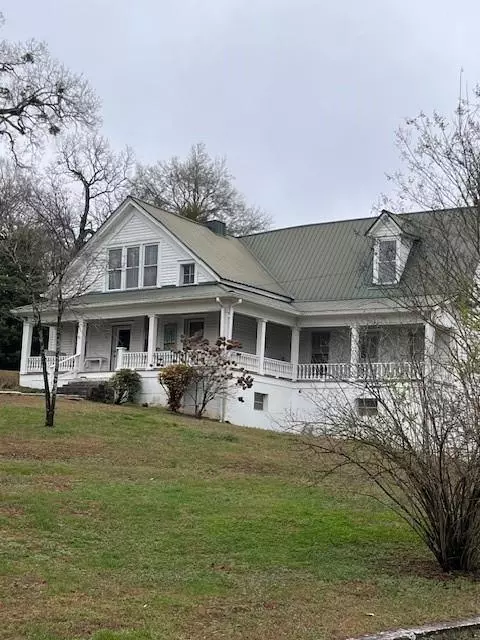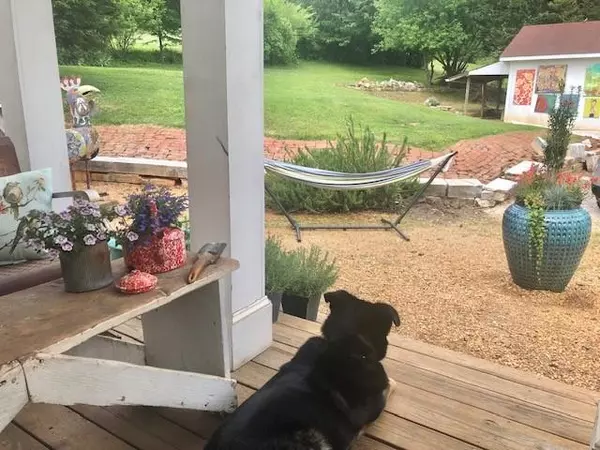For more information regarding the value of a property, please contact us for a free consultation.
61 Dogwood PASS Nelson, GA 30151
Want to know what your home might be worth? Contact us for a FREE valuation!

Our team is ready to help you sell your home for the highest possible price ASAP
Key Details
Sold Price $375,000
Property Type Single Family Home
Sub Type Single Family Residence
Listing Status Sold
Purchase Type For Sale
Square Footage 2,174 sqft
Price per Sqft $172
MLS Listing ID 7357377
Sold Date 06/20/24
Style Farmhouse,Rustic
Bedrooms 3
Full Baths 2
Half Baths 1
Construction Status Resale
HOA Y/N No
Originating Board First Multiple Listing Service
Year Built 1905
Annual Tax Amount $2,097
Tax Year 2023
Lot Size 1.930 Acres
Acres 1.93
Property Description
Come and See This 1905 Home Which Majestically Sits On An Almost 2 Acre Corner Lot! Artist/Seller Has Done Most of the Hard Work for You (i.e., New Electric; New Plumbing; New HVAC!). All You Have To Do Is Bring Your Creative Mind And Give This Fascinating Property Your Finishing Touches! A Small Unfinished Kitchen Is Perfect for A Separate Upstairs Rental Potential Complete With A New Full Bathroom! The Master Suite Is On Main And Has A Charming New Bathroom! This 119 Year Old Home Overlooks the Georgia Marble Factory...In Fact There's Marble Touches All Over the Property. At The Front Right Corner is a Very Old Building Which Used to be the Nelson Post Office! Once Renovated, You Can Claim Your Piece of History! The City of Nelson Has Grandfathered In The Back Lot Of This Property That Can Be Sold off Separately. Seller is Transferring and Cannot Complete The Decorator Journey She Has Begun.
Location
State GA
County Pickens
Lake Name None
Rooms
Bedroom Description Master on Main
Other Rooms Garage(s)
Basement Daylight, Exterior Entry, Partial, Unfinished
Main Level Bedrooms 1
Dining Room Separate Dining Room
Interior
Interior Features Entrance Foyer, High Speed Internet
Heating Central, Forced Air, Natural Gas
Cooling Ceiling Fan(s), Central Air, Electric, Zoned
Flooring Hardwood
Fireplaces Number 3
Fireplaces Type Basement, Decorative, Living Room, Other Room
Window Features Storm Window(s),Wood Frames
Appliance Dishwasher, Dryer, Gas Cooktop, Gas Oven, Gas Water Heater, Microwave, Refrigerator, Washer
Laundry In Hall, Main Level, Upper Level
Exterior
Exterior Feature Private Yard, Private Entrance
Parking Features Detached, Driveway, Garage, Garage Faces Side, Parking Pad
Garage Spaces 1.0
Fence None
Pool None
Community Features Playground
Utilities Available Cable Available, Electricity Available, Natural Gas Available, Phone Available, Water Available
Waterfront Description None
View Other
Roof Type Metal
Street Surface Concrete
Accessibility None
Handicap Access None
Porch Deck, Front Porch, Rear Porch, Screened, Wrap Around
Total Parking Spaces 3
Private Pool false
Building
Lot Description Back Yard, Corner Lot, Front Yard
Story Two
Foundation Concrete Perimeter
Sewer Septic Tank
Water Public
Architectural Style Farmhouse, Rustic
Level or Stories Two
Structure Type Frame
New Construction No
Construction Status Resale
Schools
Elementary Schools Tate
Middle Schools Pickens County
High Schools Pickens
Others
Senior Community no
Restrictions false
Tax ID NE02 127
Special Listing Condition None
Read Less

Bought with Bolst, Inc.




