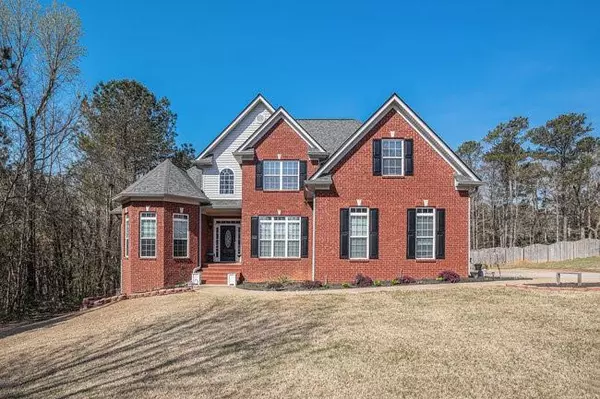For more information regarding the value of a property, please contact us for a free consultation.
4127 Alayna Lee CIR Mcdonough, GA 30252
Want to know what your home might be worth? Contact us for a FREE valuation!

Our team is ready to help you sell your home for the highest possible price ASAP
Key Details
Sold Price $494,500
Property Type Single Family Home
Sub Type Single Family Residence
Listing Status Sold
Purchase Type For Sale
Square Footage 2,627 sqft
Price per Sqft $188
Subdivision Joyner Estates
MLS Listing ID 7353301
Sold Date 06/20/24
Style Traditional
Bedrooms 5
Full Baths 3
Construction Status Resale
HOA Fees $125
HOA Y/N Yes
Originating Board First Multiple Listing Service
Year Built 2005
Annual Tax Amount $5,248
Tax Year 2023
Lot Size 0.810 Acres
Acres 0.81
Property Description
Welcome to your dream home! This exquisite 4-sided brick, 5 bedroom, 3 bathroom residence boasts timeless elegance. Upon entering the grand foyer you're greeted by the warmth of hardwood floors throughout most of the main level. The primary on the main features a sitting area, his and hers closets with custom shelving, and a newly updated bathroom. Relax in the upgraded free-standing soaking tub with gorgeous plumbing fixtures or in the large walk-in tiled shower with a rainfall shower head. Separate vanities provide convenience and luxury. An additional bedroom on the main level, connected to a full bathroom, offers versatility and can be utilized as an office or guest suite. Host dinner parties in the separate formal dining room, or gather around the breakfast area with views to the family room in the spacious kitchen, complete with ample cabinets and SS appliances. Relax in the two-story family room with cozy gas log fireplace or step outside to the brand new back deck and enjoy the serene ambiance of the large yard, fully invisible fenced for your fur babies' safety. The full unfinished basement, with a boat door, awaits your personal touches and offers endless possibilities for expansion and customization. Conveniently located near schools, parks, and shopping, this home combines privacy and convenience seamlessly. Don't miss the opportunity to make this your next home!
Location
State GA
County Henry
Lake Name None
Rooms
Bedroom Description Master on Main,Sitting Room,Split Bedroom Plan
Other Rooms Kennel/Dog Run
Basement Bath/Stubbed, Boat Door, Exterior Entry, Full, Interior Entry, Unfinished
Main Level Bedrooms 2
Dining Room Separate Dining Room
Interior
Interior Features Double Vanity, Entrance Foyer, His and Hers Closets, Tray Ceiling(s), Walk-In Closet(s)
Heating Central, Electric
Cooling Central Air
Flooring Carpet, Ceramic Tile, Hardwood
Fireplaces Number 1
Fireplaces Type Factory Built, Gas Log, Great Room
Window Features None
Appliance Dishwasher, Electric Range, Microwave, Range Hood
Laundry In Hall, Main Level
Exterior
Exterior Feature Rear Stairs, Private Entrance
Parking Features Garage, Garage Door Opener, Garage Faces Side, Parking Pad
Garage Spaces 2.0
Fence Back Yard, Fenced, Front Yard, Privacy, Wood
Pool None
Community Features Homeowners Assoc
Utilities Available Cable Available, Electricity Available, Natural Gas Available, Phone Available, Water Available, Other
Waterfront Description None
View Other
Roof Type Shingle
Street Surface Paved
Accessibility None
Handicap Access None
Porch Deck
Private Pool false
Building
Lot Description Back Yard
Story Two
Foundation Brick/Mortar, Concrete Perimeter
Sewer Septic Tank
Water Public
Architectural Style Traditional
Level or Stories Two
Structure Type Brick 4 Sides
New Construction No
Construction Status Resale
Schools
Elementary Schools Ola
Middle Schools Ola
High Schools Ola
Others
Senior Community no
Restrictions false
Tax ID 140D01146000
Special Listing Condition None
Read Less

Bought with Non FMLS Member




