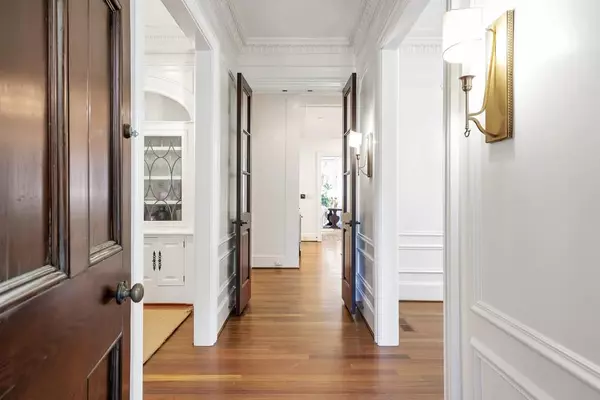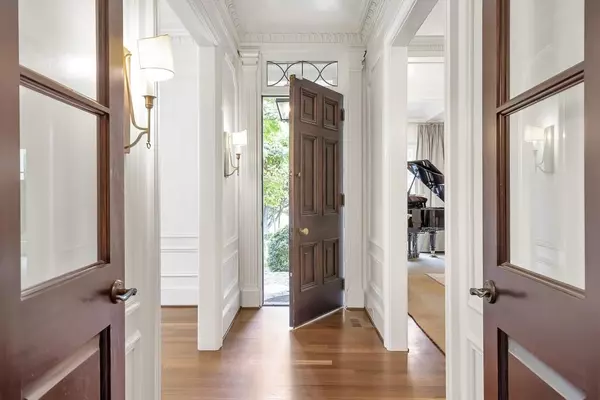For more information regarding the value of a property, please contact us for a free consultation.
1027 Eulalia RD NE Atlanta, GA 30319
Want to know what your home might be worth? Contact us for a FREE valuation!

Our team is ready to help you sell your home for the highest possible price ASAP
Key Details
Sold Price $2,000,000
Property Type Single Family Home
Sub Type Single Family Residence
Listing Status Sold
Purchase Type For Sale
Square Footage 4,664 sqft
Price per Sqft $428
Subdivision Ridgedale Park
MLS Listing ID 7387778
Sold Date 06/18/24
Style Colonial
Bedrooms 5
Full Baths 5
Half Baths 1
Construction Status Resale
HOA Y/N No
Originating Board First Multiple Listing Service
Year Built 1935
Annual Tax Amount $28,200
Tax Year 2023
Lot Size 0.357 Acres
Acres 0.357
Property Description
URBAN FOREST LIVING - Originally built in 1935 and meticulously renovated by respected Atlanta architect Stephen Fuller, this colonial-style gem offers access to premier schools, well-developed community resources and multigenerational living arrangements. Situated within the prestigious Sarah Smith Elementary, Willis A. Sutton Middle and North Atlanta High School districts, 1027 Eulalia Road in Fulton County's Ridgedale Park community elevates luxury living to exceptional' status. Integrating high ceilings and elegant crown molding with gleaming hardwood floors and graceful arched doorways, the interior whispers of a genteel bygone era. Commencing with a formal dining room and a formal living room accented by a coffered ceiling and a stately fireplace flanked by built-ins, it invokes nostalgia for a time when life moved more slowly. Functional and inviting, the gourmet kitchen boasts stained cabinets, stone countertops, a kitchen island and a keeping room. Energy-efficient windows minimize drafts and maintain a comfortable temperature year-round, particularly in the sunroom overlooking the backyard. Revel in the convenience of the main-level owner's suite, complete with a sitting room and an en suite featuring a garden soaking tub. Upstairs, discover three bedrooms, each with its own bathroom, along with a laundry room. The finished terrace level of this three-level home includes a daylight basement with an interior entry, offering additional living space and endless possibilities. In addition to the four bedrooms, four full bathrooms and one half bathroom in the main house, a guest house above the two-car garage provides flexibility for accommodating guests or tenants without sacrificing privacy, offering a fifth bedroom, a full bathroom and a kitchen. Fenced and private, the yard offers plenty of room for a pool, a meticulously kept lawn, a patio and a charming gate providing the ideal backdrop for outdoor gatherings and leisurely strolls. Known for its serene, peaceful setting in the heart of Buckhead, the Ridgedale Park community is a place where residents thrive in an urban forest while enjoying proximity to some of Atlanta's finest shopping, dining and recreation. Enjoy access to a playground, a pool and tennis courts, along with proximity to Lenox Square Mall, Phipps Plaza and Capital City Club. Major thoroughfares such as Route 141, GA-400, I-85, and I-75 are just a few minutes away. Every detail has been meticulously curated for the discerning homeowner at 1027 Eulalia Road. Welcome home.
Location
State GA
County Fulton
Lake Name None
Rooms
Bedroom Description Master on Main
Other Rooms Garage(s), Guest House
Basement Daylight, Finished Bath, Interior Entry, Partial
Main Level Bedrooms 1
Dining Room Separate Dining Room
Interior
Interior Features Double Vanity, Entrance Foyer, High Ceilings 9 ft Upper, High Ceilings 10 ft Main, High Speed Internet, Walk-In Closet(s)
Heating Electric, Forced Air
Cooling Ceiling Fan(s), Central Air
Flooring Carpet, Hardwood
Fireplaces Number 2
Fireplaces Type Decorative, Keeping Room
Window Features Insulated Windows
Appliance Dishwasher, Disposal, Double Oven, Gas Range, Microwave
Laundry Laundry Room, Upper Level
Exterior
Exterior Feature Gas Grill, Rain Gutters
Parking Features Garage
Garage Spaces 2.0
Fence Wood
Pool None
Community Features Near Shopping
Utilities Available Cable Available, Electricity Available, Phone Available, Water Available
Waterfront Description None
View Other
Roof Type Slate
Street Surface Asphalt,Paved
Accessibility None
Handicap Access None
Porch Covered, Patio
Private Pool false
Building
Lot Description Back Yard, Front Yard, Landscaped, Level
Story Three Or More
Foundation See Remarks
Sewer Public Sewer
Water Public
Architectural Style Colonial
Level or Stories Three Or More
Structure Type Brick,Brick 4 Sides
New Construction No
Construction Status Resale
Schools
Elementary Schools Sarah Rawson Smith
Middle Schools Willis A. Sutton
High Schools North Atlanta
Others
Senior Community no
Restrictions false
Tax ID 17 000900010277
Ownership Fee Simple
Acceptable Financing 1031 Exchange, Cash, Conventional
Listing Terms 1031 Exchange, Cash, Conventional
Financing no
Special Listing Condition None
Read Less

Bought with Atlanta Fine Homes Sotheby's International




