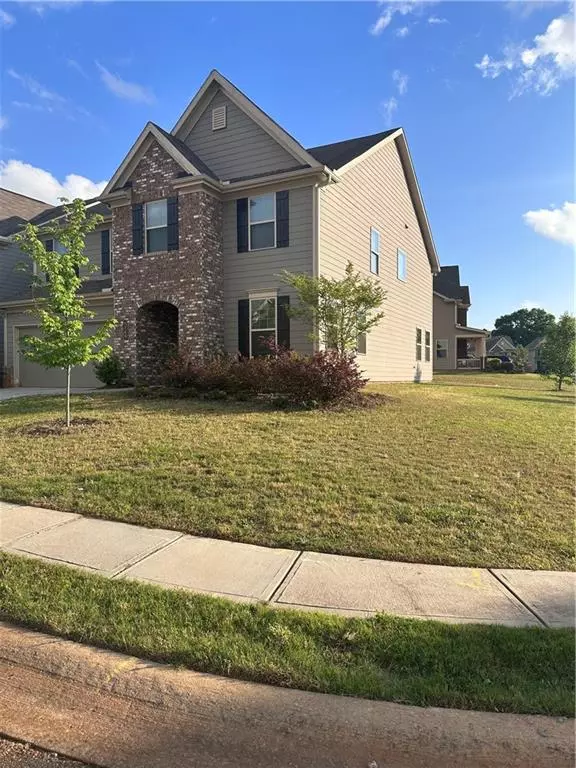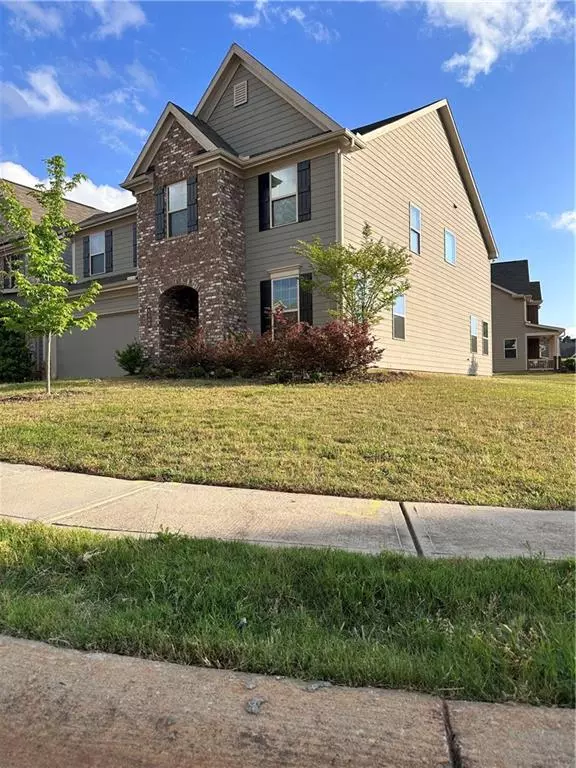For more information regarding the value of a property, please contact us for a free consultation.
3343 Baylor CIR Mcdonough, GA 30253
Want to know what your home might be worth? Contact us for a FREE valuation!

Our team is ready to help you sell your home for the highest possible price ASAP
Key Details
Sold Price $410,000
Property Type Single Family Home
Sub Type Single Family Residence
Listing Status Sold
Purchase Type For Sale
Square Footage 3,160 sqft
Price per Sqft $129
Subdivision Mathis Place At Pembrooke
MLS Listing ID 7380882
Sold Date 06/14/24
Style Modern
Bedrooms 4
Full Baths 3
Construction Status Resale
HOA Fees $410
HOA Y/N Yes
Originating Board First Multiple Listing Service
Year Built 2018
Annual Tax Amount $4,469
Tax Year 2023
Lot Size 7,226 Sqft
Acres 0.1659
Property Description
*** Offering 5k in closing costs plus additional concessions*** Welcome to 3343 Baylor Circle, a charming residence centered in the heart of McDonough, Georgia. This home has 4 bedrooms, 3 bathrooms, and a host of desirable features. As you enter, you'll be greeted by a beautiful foyer that leads into the heart of the home which is the open-concept kitchen, featuring stainless steel appliances, granite countertops, and a convenient center island. The adjacent dining area is perfect for family meals or hosting gatherings with friends. One of the features of this home is the huge loft space; providing an additional area for recreation, a home office, or a movie room for your family. Conveniently located close to downtown McDonough, Interstate 75, and shopping destinations, this residence offers easy access to a wealth of amenities. Explore the local scene, dine at nearby restaurants, or simply enjoy the convenience of everything you need just moments away. Stop by today and claim your home. Don't forget to ask about the additional concessions. Owner is an active Real Estate Agent.
Location
State GA
County Henry
Lake Name None
Rooms
Bedroom Description Oversized Master,Sitting Room
Other Rooms None
Basement None
Main Level Bedrooms 1
Dining Room Open Concept, Separate Dining Room
Interior
Interior Features Entrance Foyer, His and Hers Closets, Permanent Attic Stairs, Smart Home, Walk-In Closet(s)
Heating Natural Gas
Cooling Electric
Flooring Carpet, Laminate
Fireplaces Number 1
Fireplaces Type Family Room
Window Features Double Pane Windows
Appliance Dishwasher, Disposal, Gas Cooktop, Gas Oven, Gas Range, Microwave, Refrigerator, Self Cleaning Oven
Laundry Laundry Room, Main Level
Exterior
Exterior Feature Other
Parking Features Garage, Garage Door Opener
Garage Spaces 2.0
Fence None
Pool In Ground
Community Features Homeowners Assoc, Playground, Pool
Utilities Available Cable Available, Electricity Available, Natural Gas Available, Phone Available, Water Available
Waterfront Description None
View Other
Roof Type Other
Street Surface Other
Accessibility None
Handicap Access None
Porch Front Porch
Private Pool false
Building
Lot Description Corner Lot
Story Two
Foundation Slab
Sewer Public Sewer
Water Public
Architectural Style Modern
Level or Stories Two
Structure Type Other
New Construction No
Construction Status Resale
Schools
Elementary Schools Wesley Lakes
Middle Schools Eagles Landing
High Schools Eagles Landing
Others
HOA Fee Include Maintenance Grounds,Swim
Senior Community no
Restrictions false
Tax ID 074D01783000
Ownership Fee Simple
Financing yes
Special Listing Condition None
Read Less

Bought with HomeSmart
GET MORE INFORMATION





