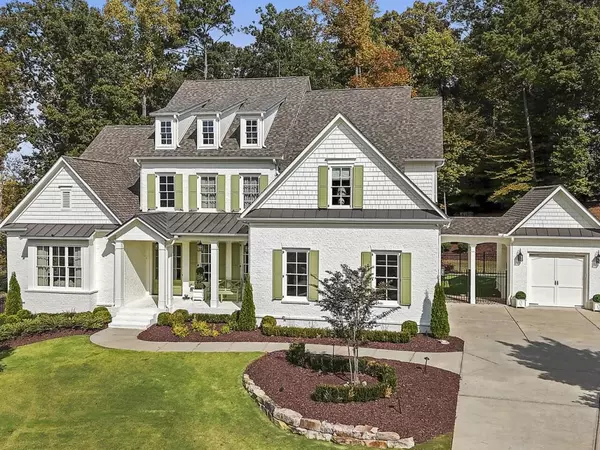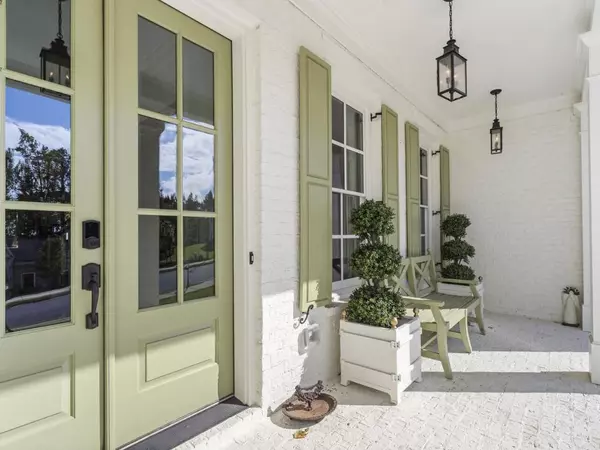For more information regarding the value of a property, please contact us for a free consultation.
1036 Summit View LN Alpharetta, GA 30004
Want to know what your home might be worth? Contact us for a FREE valuation!

Our team is ready to help you sell your home for the highest possible price ASAP
Key Details
Sold Price $1,800,000
Property Type Single Family Home
Sub Type Single Family Residence
Listing Status Sold
Purchase Type For Sale
Square Footage 5,038 sqft
Price per Sqft $357
Subdivision The Manor
MLS Listing ID 7368830
Sold Date 06/14/24
Style Traditional
Bedrooms 5
Full Baths 5
Half Baths 1
Construction Status Resale
HOA Fees $984
HOA Y/N No
Originating Board First Multiple Listing Service
Year Built 2016
Annual Tax Amount $16,153
Tax Year 2023
Lot Size 1.000 Acres
Acres 1.0
Property Description
Beautifully remodeled home located in the prestigious gated Manor Golf & Country Club, this exquisite home offers ease of living and entertaining. From the moment you step inside, you will be greeted with stunning and modern architectural design with high-end finishes with no detail missed. The two story foyer welcomes you into the home. The light filled study is the perfect place to work from home or quiet place to read located on the front of the home. The fireside living room opens to the kitchen and breakfast nook that overlooks the private backyard. The kitchen is finished with custom marble countertops, stainless steel appliances, farmhouse sink, custom cabinetry and gorgeous tiled backsplash behind the gas range. Additionally you will find a breakfast nook, formal dining room and wet bar/butlers pantry. The owners suite is located on the main floor, featuring a spacious spa-like bath with double vanity, soaking tub, double head shower, and custom closets. On the second floor you will find the perfect bonus space great for another living area. The three guest bedrooms are suites with great closets and custom baths. One of its standout features is the walk-out backyard that seamlessly integrates with the main level living area, providing an idyllic outdoor space that is perfect for both leisure and entertainment. The expansive backyard can also accommodate a pool, making it an ideal spot to cool off during the summer months. The property boasts a highly functional open floor plan that is designed to cater to the needs of modern-day living.
Location
State GA
County Fulton
Lake Name None
Rooms
Bedroom Description Master on Main,Oversized Master
Other Rooms Garage(s)
Basement Daylight, Exterior Entry, Finished, Interior Entry, Partial
Main Level Bedrooms 2
Dining Room Butlers Pantry, Open Concept
Interior
Interior Features Beamed Ceilings, Bookcases, Coffered Ceiling(s), Entrance Foyer 2 Story, High Ceilings 9 ft Upper, High Ceilings 9 ft Lower, High Ceilings 10 ft Main, High Speed Internet, His and Hers Closets, Tray Ceiling(s), Walk-In Closet(s)
Heating Central, Natural Gas, Zoned
Cooling Ceiling Fan(s), Central Air, Zoned
Flooring Ceramic Tile, Hardwood
Fireplaces Number 1
Fireplaces Type Family Room
Window Features Double Pane Windows,Insulated Windows
Appliance Dishwasher, Disposal, Double Oven, Gas Cooktop, Microwave, Range Hood, Refrigerator, Self Cleaning Oven
Laundry Laundry Room, Main Level
Exterior
Exterior Feature Private Entrance
Parking Features Attached, Garage, Garage Door Opener, Garage Faces Side, Kitchen Level, Level Driveway
Garage Spaces 3.0
Fence Back Yard, Fenced, Wrought Iron
Pool None
Community Features Clubhouse, Country Club, Fitness Center, Gated, Golf, Homeowners Assoc, Pool, Restaurant, Sidewalks, Street Lights, Tennis Court(s)
Utilities Available Cable Available, Electricity Available, Natural Gas Available, Phone Available, Sewer Available, Underground Utilities, Water Available
Waterfront Description None
View Other
Roof Type Composition
Street Surface Paved
Accessibility None
Handicap Access None
Porch Covered, Rear Porch
Private Pool false
Building
Lot Description Back Yard, Front Yard, Landscaped, Level, Private
Story Two
Foundation Concrete Perimeter
Sewer Public Sewer
Water Public
Architectural Style Traditional
Level or Stories Two
Structure Type Brick 4 Sides,Shingle Siding
New Construction No
Construction Status Resale
Schools
Elementary Schools Summit Hill
Middle Schools Hopewell
High Schools Cambridge
Others
HOA Fee Include Trash
Senior Community no
Restrictions false
Tax ID 22 534003950898
Ownership Fee Simple
Acceptable Financing Other
Listing Terms Other
Financing no
Special Listing Condition None
Read Less

Bought with Ansley Real Estate| Christie's International Real Estate
GET MORE INFORMATION





