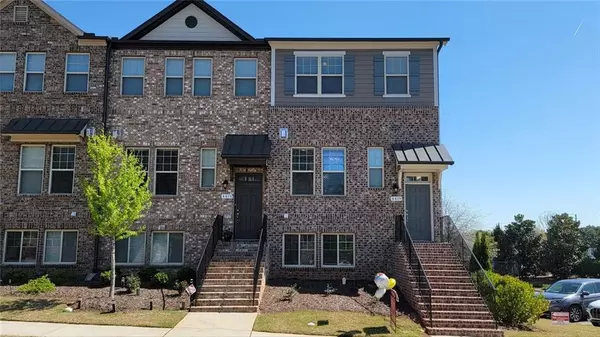For more information regarding the value of a property, please contact us for a free consultation.
4409 Dunblane AVE Sugar Hill, GA 30518
Want to know what your home might be worth? Contact us for a FREE valuation!

Our team is ready to help you sell your home for the highest possible price ASAP
Key Details
Sold Price $480,000
Property Type Townhouse
Sub Type Townhouse
Listing Status Sold
Purchase Type For Sale
Square Footage 1,968 sqft
Price per Sqft $243
Subdivision Hadley Township
MLS Listing ID 7358787
Sold Date 05/31/24
Style Townhouse
Bedrooms 4
Full Baths 3
Half Baths 1
Construction Status Resale
HOA Fees $272
HOA Y/N Yes
Originating Board First Multiple Listing Service
Year Built 2018
Annual Tax Amount $4,554
Tax Year 2023
Lot Size 435 Sqft
Acres 0.01
Property Description
Welcome to stunning townhome nestled in the heart of Sugar Hill. Designed with elegance and functionality in mind, these spacious residences offer the perfect blend of luxury and convenience. From sleet exteriors to meticulously crafted interiors, every detail reflects sophistication and style. Experience seamless flow between living, dining, and kitchen areas, ideal for entertaining guests or relaxing with family. Gourmet kitchen with huge island with stone countertops with white cabinet and back splash. Covered porch with screen in the back embrace outdoor living. Beautiful hardwood floors throughout main floor and stairs. Carpet in the bedrooms. The upper level offers master bedroom with double vanities in master bathroom, and 2 additional bedrooms. The guest room in lower level with full bath. Two gates in the community with sidewalks, amenities -Swim/Tennis. This house is ending unit offers more windows and lights. Conveniently situated near E.E. Robinson Park, shopping, dining, and top-rated schools. Don't miss the opportunity to experience luxury living at its finest. Schedule a tour today and discover the townhome lifestyle you've always dreamed of.
Location
State GA
County Gwinnett
Lake Name None
Rooms
Bedroom Description None
Other Rooms None
Basement None
Dining Room Open Concept
Interior
Interior Features Coffered Ceiling(s), Crown Molding, Double Vanity, High Ceilings 9 ft Lower
Heating Central, Forced Air, Hot Water
Cooling Ceiling Fan(s), Central Air, Electric
Flooring Carpet, Ceramic Tile, Hardwood
Fireplaces Number 1
Fireplaces Type Electric, Family Room
Window Features Aluminum Frames,Insulated Windows
Appliance Dishwasher, Disposal, Gas Cooktop, Gas Oven, Gas Water Heater, Microwave
Laundry In Hall, Laundry Closet, Upper Level
Exterior
Exterior Feature None
Parking Features Attached, Driveway
Fence None
Pool None
Community Features Gated, Homeowners Assoc, Near Schools, Near Shopping, Playground, Tennis Court(s)
Utilities Available Cable Available, Electricity Available, Natural Gas Available
Waterfront Description None
View Other
Roof Type Composition
Street Surface Asphalt
Accessibility None
Handicap Access None
Porch Covered, Rear Porch, Screened
Private Pool false
Building
Lot Description Level
Story Three Or More
Foundation Slab
Sewer Public Sewer
Water Public
Architectural Style Townhouse
Level or Stories Three Or More
Structure Type Brick Front,Wood Siding
New Construction No
Construction Status Resale
Schools
Elementary Schools Level Creek
Middle Schools North Gwinnett
High Schools North Gwinnett
Others
HOA Fee Include Maintenance Grounds,Maintenance Structure,Swim,Tennis
Senior Community no
Restrictions true
Tax ID R7253 479
Ownership Fee Simple
Financing yes
Special Listing Condition None
Read Less

Bought with Keller Williams Realty Chattahoochee North, LLC




