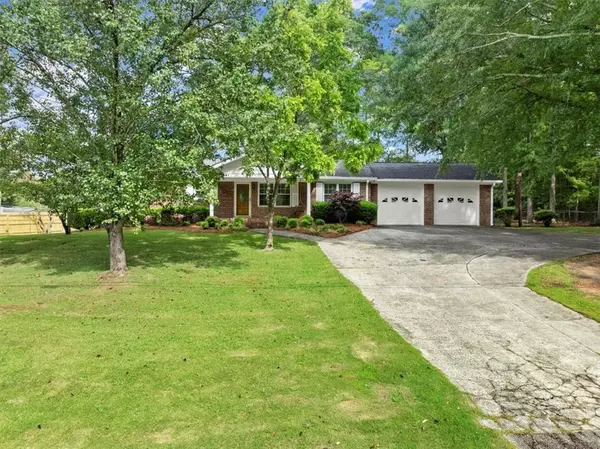For more information regarding the value of a property, please contact us for a free consultation.
6753 OLD BEULAH RD Lithia Springs, GA 30122
Want to know what your home might be worth? Contact us for a FREE valuation!

Our team is ready to help you sell your home for the highest possible price ASAP
Key Details
Sold Price $282,000
Property Type Single Family Home
Sub Type Single Family Residence
Listing Status Sold
Purchase Type For Sale
Square Footage 1,352 sqft
Price per Sqft $208
Subdivision Cooper Heights, None
MLS Listing ID 7383573
Sold Date 06/10/24
Style Ranch
Bedrooms 3
Full Baths 1
Construction Status Updated/Remodeled
HOA Y/N No
Originating Board First Multiple Listing Service
Year Built 1968
Annual Tax Amount $1,687
Tax Year 2023
Lot Size 0.648 Acres
Acres 0.648
Property Description
Only A Job Transfer Has The Sellers Moving. But Not Before They Spent $25,000+ On Upgrades! You Will Love Sitting In The Porch Swing Of The Covered Front Porch Over Looking This Amazing Yard ~ Great Room With Upgraded Molding ~ Dining Room ~ Kitchen Has Pantry & Breakfast Bar ~Large Bonus/Family Room ~ 3 Bedrooms ~ Updated Bathroom ~ Sun Room & Covered Patio Overlooking Private Fenced Yard ~She/He Shed & Shop Has Power ~Oversized 2 Car Garage & Extra Parking Pad ~
Upgrades Include : New Interior & Exterior Paint, House Recently Pressure Washed, New Garage Door Motors w/ Bluetooth Capabilities, New Outlets & Outlet Covers, New Toilet, Vanity, Mirrors, Light Fixtures, And Tiled Shower, New Ceiling Fans In Bedrooms & Living Room, Added Shelves and Extra Clothing Rod, New Plumbing In Shower and Sink, New Floors In Bathroom/Laundry Room, Kitchen/Dinning, Second Family Room and Sunroom, Refinished Original Wood Floors Throughout The House,
New Hardware In Kitchen and Doorknob, New Kitchen Appliances, New Electric Panel, New Roofing Cap
Added Insulation and flooring In Attic
Added An Outlet In Main Room Closet
New HVAC
Location
State GA
County Douglas
Lake Name None
Rooms
Bedroom Description Master on Main
Other Rooms Outbuilding, Shed(s), Garage(s), Workshop
Basement Crawl Space
Main Level Bedrooms 3
Dining Room Dining L, Open Concept
Interior
Interior Features High Speed Internet
Heating Central, Forced Air
Cooling Central Air
Flooring Hardwood, Ceramic Tile
Fireplaces Type None
Window Features None
Appliance Dishwasher, Refrigerator, Gas Range, Microwave
Laundry Laundry Room, Main Level
Exterior
Exterior Feature Private Yard, Storage
Parking Features Attached, Kitchen Level, Garage Faces Front
Fence Back Yard
Pool None
Community Features Other
Utilities Available Natural Gas Available
Waterfront Description None
View Other
Roof Type Asbestos Shingle
Street Surface Paved
Accessibility None
Handicap Access None
Porch Covered, Front Porch, Patio
Total Parking Spaces 2
Private Pool false
Building
Lot Description Back Yard, Level, Private, Front Yard
Story One
Foundation Slab
Sewer Septic Tank
Water Public
Architectural Style Ranch
Level or Stories One
Structure Type Brick 4 Sides
New Construction No
Construction Status Updated/Remodeled
Schools
Elementary Schools Lithia Springs
Middle Schools Turner - Douglas
High Schools Lithia Springs
Others
Senior Community no
Restrictions false
Tax ID 03621820031
Acceptable Financing Conventional, FHA, 1031 Exchange, Cash, VA Loan
Listing Terms Conventional, FHA, 1031 Exchange, Cash, VA Loan
Special Listing Condition None
Read Less

Bought with RE/MAX Around Atlanta Realty




