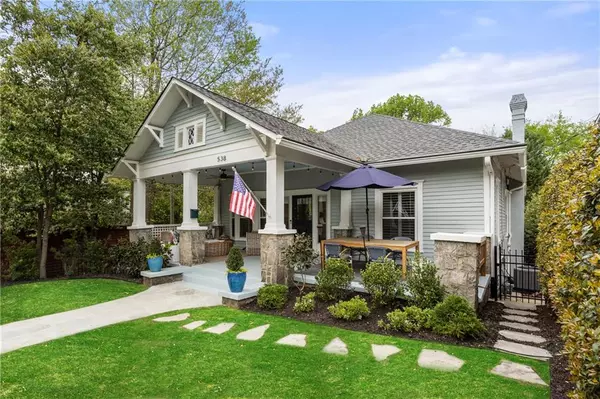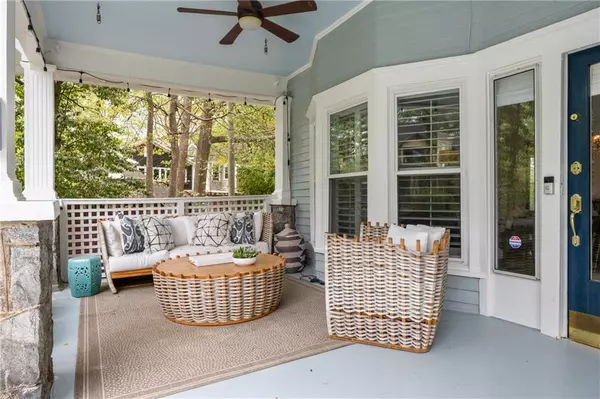For more information regarding the value of a property, please contact us for a free consultation.
538 Greenwood AVE NE Atlanta, GA 30308
Want to know what your home might be worth? Contact us for a FREE valuation!

Our team is ready to help you sell your home for the highest possible price ASAP
Key Details
Sold Price $1,320,000
Property Type Single Family Home
Sub Type Single Family Residence
Listing Status Sold
Purchase Type For Sale
Square Footage 3,637 sqft
Price per Sqft $362
Subdivision Virginia Highland/Midtown
MLS Listing ID 7365136
Sold Date 06/07/24
Style Bungalow
Bedrooms 5
Full Baths 4
Construction Status Resale
HOA Y/N No
Originating Board First Multiple Listing Service
Year Built 1920
Annual Tax Amount $10,129
Tax Year 2023
Lot Size 9,583 Sqft
Acres 0.22
Property Description
Welcome home to 538 Greenwood Avenue, beautifully situated on a wide, tree-lined street in the heart of Old Midtown. In 2021, the current owners undertook a thoughtful expansion which seamlessly elevated this classic 1920's bungalow and accomplished what so many others fail to; they transformed this special home by adding significant square footage and functionality that meet the demands of today's lifestyle without sacrificing the historic charm that makes the neighborhood so desirable. Beyond the garden gate a private, fenced front yard with lush professional landscaping leads to a quintessential covered front porch which expands onto a raised patio perfect for dining alfresco. Welcome guests into an impressive, light-filled living space that spans the entire front of the house; occupied by a large family room on one end and anchored by an original fireplace flanked by craftsman built-ins on the other and introduces the 10' ceilings and hardwood floors that flow throughout. Gorgeous wood pocket doors add to the home's period appeal and reveal a large dining room that adjoins the chef's kitchen beyond. In the kitchen and truly the heart of the home, gorgeous granite countertops adorn three walls of cabinets framing a center island with stool seating while a wall of classic white subway tile forms a beautiful backdrop for a suite of stainless-steel appliances including a gas range, wine fridge and built-in microwave. Off the kitchen, a perfectly positioned mudroom with direct interior access to/from the garage features a large additional pantry and plenty of space to corral shoes, coats and bags. A private foyer creates a lovely transition into the generous sized primary suite including a bright bedroom with tray ceiling; a walk-in custom closet and an elegant bathroom featuring a double vanity with copious storage, an oversized shower with frameless glass enclosure and multiple jets and additional built-in shelving. While each of the three secondary bedrooms is oversized and feature ample closet space, one is also punctuated by a second original fireplace and the other two share a thoughtfully arranged jack and jill bathroom yielding each bedroom a private toilet and vanity. At the back of the house, a gorgeous sunroom with floor to ceiling windows on three walls affords another living, play or work from home space and offers views of the landscaped backyard. The phenomenal living space continues in the partially finished, daylight basement and not only offers room to spread out but has endless possibilities for customization. A rec room with custom built-in bar is perfect for fun and entertaining while three additional daylight rooms can be tailored to suit your exact needs. There is also a full bathroom, additional laundry hook-up and exterior access making it the perfect in-law or nanny suite. A large amount of unfinished storage is also not to be undervalued. Beyond the flexible, functional and charming interior, this special home also offers an attached 2 car garage with additional storage and a covered ground-floor patio overlooking a private, flat fenced-in yard with treehouse while its exceptional location at the crossroads of Virginia-Highland and Midtown places it within blocks of three grocery stores, the Eastside beltline, Ponce City Market, Piedmont Park, Old Fourth Ward Park, Virginia Highland retail district, and VaHi Elementary with the added bonus of being on a non-cut-through street in a close-knit community.
Location
State GA
County Fulton
Lake Name None
Rooms
Bedroom Description Master on Main
Other Rooms None
Basement Daylight, Driveway Access, Exterior Entry, Finished, Finished Bath, Interior Entry
Main Level Bedrooms 4
Dining Room Seats 12+, Separate Dining Room
Interior
Interior Features Bookcases, Crown Molding, High Ceilings 9 ft Main, Walk-In Closet(s)
Heating Central, Forced Air
Cooling Ceiling Fan(s), Central Air
Flooring Carpet, Hardwood
Fireplaces Number 2
Fireplaces Type Decorative, Living Room, Other Room
Window Features Plantation Shutters
Appliance Dishwasher, Disposal, Gas Range, Microwave, Range Hood, Refrigerator
Laundry In Hall, Main Level
Exterior
Exterior Feature Private Yard, Rain Gutters
Parking Features Attached, Drive Under Main Level, Garage, Garage Faces Side
Garage Spaces 2.0
Fence Back Yard, Fenced, Front Yard
Pool None
Community Features Near Beltline, Near Public Transport, Near Schools, Near Shopping, Public Transportation, Sidewalks, Street Lights
Utilities Available Cable Available, Electricity Available, Natural Gas Available, Sewer Available, Water Available
Waterfront Description None
View Other
Roof Type Composition
Street Surface Paved
Accessibility None
Handicap Access None
Porch Covered, Front Porch
Private Pool false
Building
Lot Description Back Yard, Front Yard, Landscaped, Level, Private
Story Two
Foundation Combination
Sewer Public Sewer
Water Public
Architectural Style Bungalow
Level or Stories Two
Structure Type Frame
New Construction No
Construction Status Resale
Schools
Elementary Schools Virginia-Highland
Middle Schools David T Howard
High Schools Midtown
Others
Senior Community no
Restrictions false
Tax ID 14 004800040514
Financing no
Special Listing Condition None
Read Less

Bought with Info Realty, LLC.




