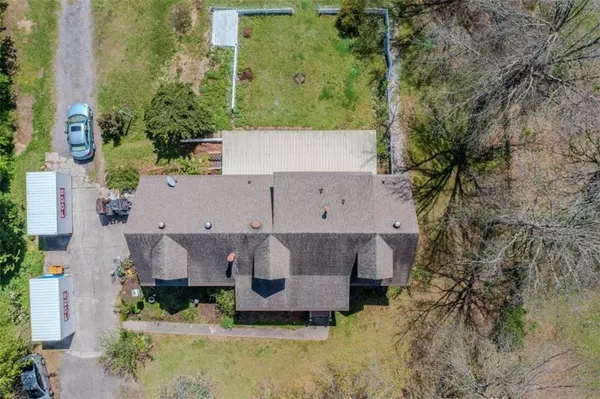For more information regarding the value of a property, please contact us for a free consultation.
1300 Old Conyers RD Stockbridge, GA 30281
Want to know what your home might be worth? Contact us for a FREE valuation!

Our team is ready to help you sell your home for the highest possible price ASAP
Key Details
Sold Price $410,000
Property Type Single Family Home
Sub Type Single Family Residence
Listing Status Sold
Purchase Type For Sale
Square Footage 2,982 sqft
Price per Sqft $137
MLS Listing ID 7363185
Sold Date 06/04/24
Style Traditional
Bedrooms 4
Full Baths 3
Construction Status Resale
HOA Y/N No
Originating Board First Multiple Listing Service
Year Built 1983
Annual Tax Amount $2,427
Tax Year 2022
Lot Size 6.000 Acres
Acres 6.0
Property Description
LOOK! PRICE REFRESH! Welcome to your dream home nestled in the heart of Stockbridge! This picturesque property boasts six acres of pastoral beauty and natural splendor, offering a serene retreat from the hustle and bustle of city life. As you step inside, you'll be greeted by the warmth of oakwood floors that adorn the living area. A working wood-burning stove adds to the cozy ambiance, while a generous picture window frames tranquil views of the surrounding landscape. The main floor features a primary bedroom complete with an oversized bathroom, featuring two individual sinks, a separate tub and shower, and two closets. Well-appointed kitchen and dining area has pine floors, pantry, and a recently updated stove top. Step outside onto the large covered back porch, accessible through French doors in the dining area, where you can unwind and soak in the peaceful atmosphere. Venture upstairs to discover two additional bedrooms, a versatile bonus room, and a full bathroom. The fully finished basement offers a cozy living area, complete with a kitchenette, a private bedroom, walk-in closet, and full bathroom. With its own private entry and outdoor seating area, the basement offers the ideal setup for multi-generational living or guest accommodations. Updates including new paint and upgraded windows enhance the beauty and functionality of the charming home. There is a Mechanical Room for the Water Heater and HVAC, having easy access. Embrace the beauty of the great outdoors with six acres of land featuring a harmonious blend of pasture and natural surroundings. The barn which does need repair has 5 stalls and a tack room, it offers ample space for housing horses, which could appeal to equestrian enthusiasts. Additionally, the two extra stalls behind the barn could be repurposed for various uses such as storage or a workshop. Explore the landscape with fruit-bearing trees including peach, pecan, mulberry, blackberry, Japanese persimmon, scuppernongs, and elderberry. Wild strawberry plants add a delightful touch around the area. Solid wood doors throughout the main and upper levels add a touch of durability. Don't miss the opportunity to make this retreat your own!
Location
State GA
County Henry
Lake Name None
Rooms
Bedroom Description Master on Main
Other Rooms None
Basement Daylight, Finished, Finished Bath
Main Level Bedrooms 1
Dining Room Open Concept
Interior
Interior Features Double Vanity, High Speed Internet
Heating Central, Natural Gas
Cooling Central Air, Electric
Flooring Carpet, Ceramic Tile, Hardwood, Laminate
Fireplaces Number 1
Fireplaces Type Wood Burning Stove
Window Features Insulated Windows
Appliance Dishwasher, Gas Water Heater, Refrigerator
Laundry In Garage, In Kitchen
Exterior
Exterior Feature Awning(s), Garden, Private Entrance
Parking Features Garage, Garage Door Opener, Garage Faces Rear, Garage Faces Side
Garage Spaces 2.0
Fence Chain Link
Pool None
Community Features Near Schools, Street Lights
Utilities Available Cable Available, Electricity Available, Natural Gas Available, Phone Available, Water Available
Waterfront Description None
View Trees/Woods
Roof Type Composition
Street Surface Paved
Accessibility None
Handicap Access None
Porch Covered, Deck, Front Porch, Rear Porch
Total Parking Spaces 2
Private Pool false
Building
Lot Description Level, Pasture
Story Three Or More
Foundation Block
Sewer Septic Tank
Water Public
Architectural Style Traditional
Level or Stories Three Or More
Structure Type Vinyl Siding
New Construction No
Construction Status Resale
Schools
Elementary Schools Cotton Indian
Middle Schools Stockbridge
High Schools Stockbridge
Others
Senior Community no
Restrictions false
Tax ID 06701010000
Ownership Fee Simple
Financing no
Special Listing Condition None
Read Less

Bought with The Guardian Property Management




