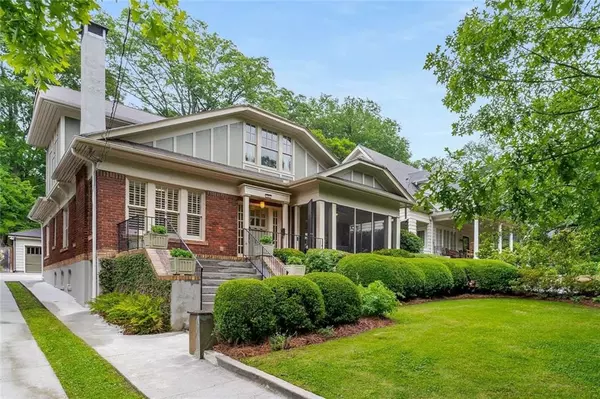For more information regarding the value of a property, please contact us for a free consultation.
585 Linwood AVE NE Atlanta, GA 30306
Want to know what your home might be worth? Contact us for a FREE valuation!

Our team is ready to help you sell your home for the highest possible price ASAP
Key Details
Sold Price $1,345,000
Property Type Single Family Home
Sub Type Single Family Residence
Listing Status Sold
Purchase Type For Sale
Square Footage 2,555 sqft
Price per Sqft $526
Subdivision Poncey Highland
MLS Listing ID 7385670
Sold Date 06/04/24
Style Bungalow,Craftsman,Traditional
Bedrooms 4
Full Baths 4
Construction Status Resale
HOA Y/N No
Originating Board First Multiple Listing Service
Year Built 1920
Annual Tax Amount $9,027
Tax Year 2023
Lot Size 7,801 Sqft
Acres 0.1791
Property Description
Historic Bungalow in Poncey Highland: Located on a highly coveted neighborhood street of historic homes, across the street from Freedom Park, near the community garden and the playground. This renovated, expanded, and well maintained center hall bungalow retains its vintage charm and character: plenty of natural light, original oak wood floors, baseboards, cove ceiling molding, wainscotting, plaster walls, leaded glass windows, period hardware. Inviting front screen porch overlooks a professionally landscaped front yard. Formal living room has a working gas fireplace flanked by built-in benches and the separate family room features built-in bookcases. Ample dining room easily accommodates a large dining table and buffet. Renovated kitchen continues the vintage charm with white shaker style cabinetry, leathered granite countertops, Samsung 5 burner convection gas stove, Samsung smart refrigerator with in-door flat panel display, breakfast area with built-in seating, original glass front butler's pantry, walk-in pantry, and direct access to the back patio and yard. The back yard features a beautiful, covered flagstone patio for more outdoor living space and also has stone knee walls as well as lush seasonal landscaping. An intricately and expertly constructed mortis and tenon pergola (no hardware used!) covers the patio with lighting, a ceiling fan, heaters, and a standing seam metal roof. Upstairs, private primary bedroom suite with soaring vaulted ceilings and its own screen porch overlooks the back yard. Expansive primary bedroom closet and dressing room boasts customizable shelving for hanging and folded clothing, drawers, shoes, accessory storage, display options, as well as direct access to the laundry room. Primary bathroom maintains historic style but adds modern conveniences: Silestone vanity with double sinks, deep soaking tub, separate shower, linen closet. Convenient upstairs walk-in laundry room. An additional bedroom and full bathroom round out the upstairs. Two corner bedrooms complete the main floor; one with its own en-suite bathroom; the other utilizes a hall bathroom. Unfinished partial basement accessed by interior stairs. Oversized two car detached garage with car charger wiring, storage loft, and automatic garage door. Historic Poncey Highland is an extremely desirable neighborhood full of craftsman bungalows, quaint condo and apartment buildings and thriving neighborhood retail and restaurants. Freedom Farmer's Market is a Saturday morning staple. Freedom Park features a community garden, playground, walking and bike paths. Numerous schools are a short distance away: Springdale Park Elementary, The Suzuki School, Druid Hills Child Development Center, Atlanta Montessori International School (Druid Hills). The Beltline is 1/3 mile away and just beyond that is Ponce City Market and Historic Fourth Ward Park. Virginia Highland, Inman Park, Little Five Points, Old Fourth Ward, and Candler Park are adjacent. Emory/CDC, Midtown, and Downtown are convenient as well.
Location
State GA
County Fulton
Lake Name None
Rooms
Bedroom Description Oversized Master,Split Bedroom Plan
Other Rooms Garage(s)
Basement Crawl Space, Interior Entry, Partial, Unfinished
Main Level Bedrooms 2
Dining Room Separate Dining Room
Interior
Interior Features Bookcases, Cathedral Ceiling(s), Crown Molding, Disappearing Attic Stairs, Double Vanity, High Ceilings 9 ft Main, High Ceilings 9 ft Upper, High Speed Internet, Walk-In Closet(s)
Heating Central, Forced Air, Natural Gas, Zoned
Cooling Ceiling Fan(s), Central Air, Electric, Multi Units, Zoned
Flooring Carpet, Hardwood
Fireplaces Number 1
Fireplaces Type Brick, Gas Log, Living Room, Masonry
Window Features Wood Frames
Appliance Dishwasher, Disposal, Dryer, Gas Range, Gas Water Heater, Range Hood, Refrigerator, Self Cleaning Oven, Washer
Laundry Electric Dryer Hookup, In Hall, Laundry Room, Upper Level
Exterior
Exterior Feature Garden, Private Entrance, Private Yard, Rain Gutters, Storage
Parking Features Detached, Driveway, Garage, Garage Door Opener, Kitchen Level, Level Driveway, Storage
Garage Spaces 2.0
Fence Back Yard
Pool None
Community Features Near Beltline, Near Public Transport, Near Schools, Near Shopping, Near Trails/Greenway, Park, Playground, Public Transportation, Sidewalks, Street Lights
Utilities Available Cable Available, Electricity Available, Natural Gas Available, Phone Available, Sewer Available, Water Available
Waterfront Description None
View Other
Roof Type Composition
Street Surface Asphalt
Accessibility None
Handicap Access None
Porch Front Porch, Patio, Screened
Private Pool false
Building
Lot Description Back Yard, Front Yard, Landscaped, Level
Story Two
Foundation Brick/Mortar
Sewer Public Sewer
Water Public
Architectural Style Bungalow, Craftsman, Traditional
Level or Stories Two
Structure Type Brick,Brick 4 Sides
New Construction No
Construction Status Resale
Schools
Elementary Schools Springdale Park
Middle Schools David T Howard
High Schools Midtown
Others
Senior Community no
Restrictions false
Tax ID 14 001500010706
Acceptable Financing Cash, Conventional, FHA, VA Loan, Other
Listing Terms Cash, Conventional, FHA, VA Loan, Other
Special Listing Condition None
Read Less

Bought with Atlanta Fine Homes Sotheby's International




