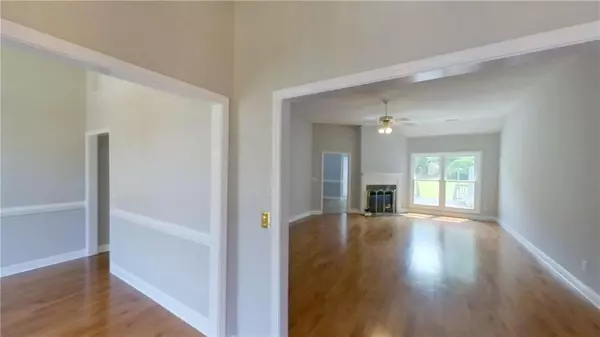For more information regarding the value of a property, please contact us for a free consultation.
205 Acadian WAY Stockbridge, GA 30281
Want to know what your home might be worth? Contact us for a FREE valuation!

Our team is ready to help you sell your home for the highest possible price ASAP
Key Details
Sold Price $365,000
Property Type Single Family Home
Sub Type Single Family Residence
Listing Status Sold
Purchase Type For Sale
Square Footage 2,116 sqft
Price per Sqft $172
Subdivision Arcadian
MLS Listing ID 7373910
Sold Date 05/31/24
Style A-Frame,Ranch
Bedrooms 3
Full Baths 2
Construction Status Resale
HOA Y/N No
Originating Board First Multiple Listing Service
Year Built 1997
Annual Tax Amount $80
Tax Year 2023
Lot Size 3,484 Sqft
Acres 0.08
Property Description
Welcome to your dream home! This charming stucco house is a 3-bedroom, 2-bathroom masterpiece that is a must-see. Fresh new paint is throughout, and the landscaping is pristine with river rocks. This house features a split bedroom layout that ensures privacy and comfort, with the master suite on the main floor. As soon as you enter the home, you'll be greeted by a welcoming foyer with beautiful hardwood flooring throughout that leads to the elegant dining room with a trey ceiling and lots of natural light. The vaulted family room with a cozy double-sided fireplace is perfect for relaxing and unwinding after a long day. At the same time, the adjoining kitchen and breakfast area are ideal for entertaining guests.
The lovely kitchen features white designer cabinetry, stainless steel appliances, a breakfast bar, and a backsplash with beautiful stone and accent pieces. Have a cup of tea and enjoy the view of the landscaped backyard from the sunroom overlooking the kitchen and the extended deck. The master bedroom is a true sanctuary, with a trey ceiling and a large walk-in closet. The vaulted master bath features a double vanity, a separate tiled shower, and a garden tub. This home features a water treatment system, foam insulation in the attic, an electric vehicle outlet in the garage, a security system with a monitor, and automatic garage door openers! Hurry, this one won't last!
Location
State GA
County Henry
Lake Name None
Rooms
Bedroom Description Master on Main,Split Bedroom Plan
Other Rooms Storage
Basement None
Main Level Bedrooms 3
Dining Room Separate Dining Room
Interior
Interior Features Double Vanity, Entrance Foyer, High Ceilings 9 ft Main, Walk-In Closet(s)
Heating Central, Forced Air
Cooling Ceiling Fan(s), Central Air
Flooring Ceramic Tile, Hardwood, Stone, Wood
Fireplaces Number 1
Fireplaces Type Double Sided, Family Room
Window Features Double Pane Windows
Appliance Dishwasher, Gas Range, Microwave, Self Cleaning Oven
Laundry Main Level
Exterior
Exterior Feature Other
Parking Features Attached, Garage, Garage Door Opener
Garage Spaces 2.0
Fence Back Yard, Fenced, Privacy
Pool None
Community Features None
Utilities Available Cable Available, Electricity Available, Natural Gas Available, Phone Available, Sewer Available, Underground Utilities
Waterfront Description None
View Other
Roof Type Composition
Street Surface Paved
Accessibility None
Handicap Access None
Porch Deck
Private Pool false
Building
Lot Description Cul-De-Sac
Story One
Foundation Slab
Sewer Public Sewer
Water Public
Architectural Style A-Frame, Ranch
Level or Stories One
Structure Type Stucco,Vinyl Siding
New Construction No
Construction Status Resale
Schools
Elementary Schools Pate'S Creek
Middle Schools Dutchtown
High Schools Dutchtown
Others
Senior Community no
Restrictions false
Tax ID 033D01045000
Special Listing Condition None
Read Less

Bought with Vici Real Estate
GET MORE INFORMATION





