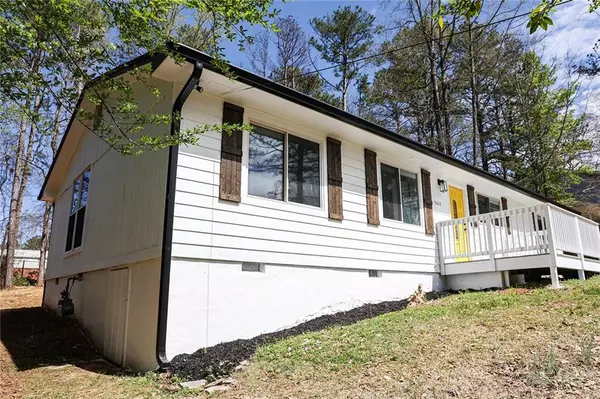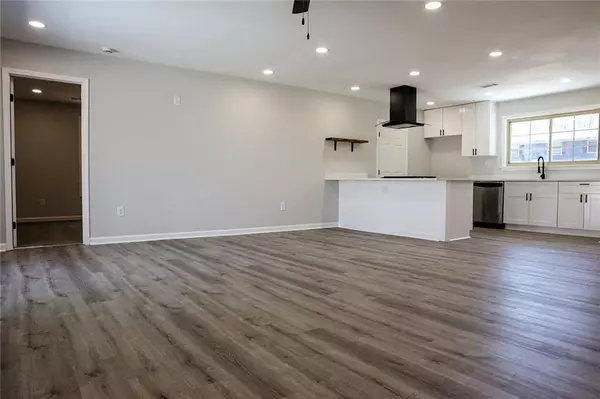For more information regarding the value of a property, please contact us for a free consultation.
4666 Big Valley CT Stone Mountain, GA 30083
Want to know what your home might be worth? Contact us for a FREE valuation!

Our team is ready to help you sell your home for the highest possible price ASAP
Key Details
Sold Price $265,000
Property Type Single Family Home
Sub Type Single Family Residence
Listing Status Sold
Purchase Type For Sale
Square Footage 1,120 sqft
Price per Sqft $236
Subdivision Big Valley
MLS Listing ID 7354970
Sold Date 05/29/24
Style Ranch
Bedrooms 4
Full Baths 3
Construction Status Resale
HOA Y/N No
Originating Board First Multiple Listing Service
Year Built 1977
Annual Tax Amount $3,358
Tax Year 2023
Lot Size 0.300 Acres
Acres 0.3
Property Description
Welcome to your dream home in Stone Mountain. This recently renovated ranch-style abode is poised to steal your heart. Get ready to be captivated from the moment you step foot into this home. Behold the splendor of this residence, boasting a brand-new roof. Step inside and be greeted by a seamless fusion of modern elegance and timeless charm. Every corner of this home has been thoughtfully revitalized, ensuring a luxurious living experience. Indulge your culinary passions in the fully renovated kitchen, adorned with sleek countertops, custom cabinetry, soft close cabinets and drawers, and state-of-the-art appliances that elevate every cooking endeavor to new heights. Whether you're whipping up a quick breakfast or hosting a gourmet dinner party, this kitchen is sure to impress even the most discerning chef. Don't miss out on the opportunity to make this exquisite property your own. Schedule a showing today and experience the magic of this Stone Mountain gem firsthand. Your dream home awaits – seize the moment and make it yours. Welcome home.
Location
State GA
County Dekalb
Lake Name None
Rooms
Bedroom Description Double Master Bedroom,Master on Main
Other Rooms None
Basement Dirt Floor, Exterior Entry
Main Level Bedrooms 4
Dining Room Great Room
Interior
Interior Features Walk-In Closet(s)
Heating Electric, Hot Water
Cooling Ceiling Fan(s), Central Air, Electric
Flooring Other
Fireplaces Type None
Window Features None
Appliance Dishwasher, Gas Range
Laundry Laundry Room, Main Level
Exterior
Exterior Feature Other
Parking Features Driveway
Fence None
Pool None
Community Features None
Utilities Available Cable Available, Electricity Available, Natural Gas Available, Water Available
Waterfront Description None
View Other
Roof Type Shingle
Street Surface Paved
Accessibility None
Handicap Access None
Porch Deck
Private Pool false
Building
Lot Description Back Yard, Level
Story One
Foundation None
Sewer Public Sewer
Water Public
Architectural Style Ranch
Level or Stories One
Structure Type HardiPlank Type
New Construction No
Construction Status Resale
Schools
Elementary Schools Woodridge
Middle Schools Miller Grove
High Schools Miller Grove
Others
Senior Community no
Restrictions false
Tax ID 15 192 06 109
Special Listing Condition None
Read Less

Bought with Rudhil Companies, LLC




