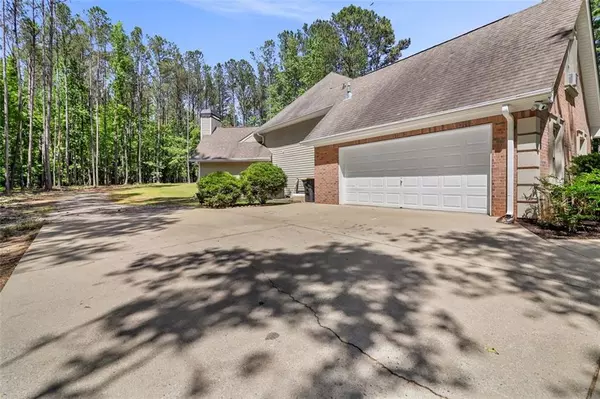For more information regarding the value of a property, please contact us for a free consultation.
200 Westminister Village BLVD Sharpsburg, GA 30277
Want to know what your home might be worth? Contact us for a FREE valuation!

Our team is ready to help you sell your home for the highest possible price ASAP
Key Details
Sold Price $479,000
Property Type Single Family Home
Sub Type Single Family Residence
Listing Status Sold
Purchase Type For Sale
Square Footage 2,371 sqft
Price per Sqft $202
Subdivision Westminister Village
MLS Listing ID 7378226
Sold Date 05/31/24
Style Ranch
Bedrooms 3
Full Baths 2
Half Baths 1
Construction Status Resale
HOA Fees $450
HOA Y/N Yes
Originating Board First Multiple Listing Service
Year Built 1999
Annual Tax Amount $3,517
Tax Year 2023
Lot Size 0.999 Acres
Acres 0.999
Property Description
This open and airy Ranch Style home is located in the sought after neighborhood of Westminister Village. The community has a saltwater pool, tennis/pickleball courts and a playground for the kids. Social events are planned throughout the year and many residents take evening walks around the neighborhood. Westminister Village is a rare combination of large private lots with close proximity to great shopping and restaurants.
This 3 bedroom 2 1/2 bath home features a large eat in Kitchen with granite countertops, stainless steel appliances and a separate dining room. It's just perfect for entertaining Family & Friends. The living room opens to the back patio for additional entertaining space, grilling or just watching nature on this partially wooded one acre lot. Off of the Kitchen there is also a separate keeping room with vaulted ceilings and a fireplace for those cool nights. Off the other side of the Kitchen, you will find your Powder Room and down the hall will be your Large Laundry Room on the way to the 2 Car Garage.
A fully finished bonus room above the garage would make a great office or playroom. The Grand Master suite has an additional seating area and a very large walk in closet. The master bath has a full double vanity with extra storage, a garden tub and separate shower. The two remaining bedrooms are perfect for guests or your kids who will attend school in one of the most desirable districts in the state.
Don't miss the opportunity to call this lovely neighborhood your home!
Location
State GA
County Coweta
Lake Name None
Rooms
Bedroom Description Master on Main,Oversized Master
Other Rooms None
Basement None
Main Level Bedrooms 3
Dining Room Separate Dining Room
Interior
Interior Features High Speed Internet, Recessed Lighting, High Ceilings 9 ft Main, High Ceilings 10 ft Main
Heating Natural Gas, Central, Forced Air
Cooling Central Air, Ceiling Fan(s)
Flooring Carpet, Other, Laminate
Fireplaces Number 1
Fireplaces Type Gas Starter, Keeping Room
Window Features Double Pane Windows
Appliance Dishwasher, Gas Water Heater, Microwave, Electric Range, Self Cleaning Oven
Laundry Laundry Room, Main Level, Electric Dryer Hookup
Exterior
Exterior Feature Lighting, Rain Gutters
Parking Features Attached, Garage Door Opener, Garage, Garage Faces Side
Garage Spaces 2.0
Fence Back Yard, Chain Link
Pool None
Community Features Clubhouse, Pickleball, Pool, Tennis Court(s)
Utilities Available Cable Available, Electricity Available, Natural Gas Available, Phone Available, Underground Utilities, Water Available
Waterfront Description None
View Trees/Woods
Roof Type Composition
Street Surface Asphalt
Accessibility None
Handicap Access None
Porch Rear Porch
Total Parking Spaces 2
Private Pool false
Building
Lot Description Back Yard, Level, Landscaped, Front Yard, Rectangular Lot
Story One
Foundation Concrete Perimeter
Sewer Septic Tank
Water Public
Architectural Style Ranch
Level or Stories One
Structure Type Brick Front,Frame,Vinyl Siding
New Construction No
Construction Status Resale
Schools
Elementary Schools Canongate
Middle Schools Lee
High Schools Northgate
Others
HOA Fee Include Swim,Tennis
Senior Community no
Restrictions false
Tax ID 132 6106 063
Special Listing Condition None
Read Less

Bought with Dwelli Inc.




