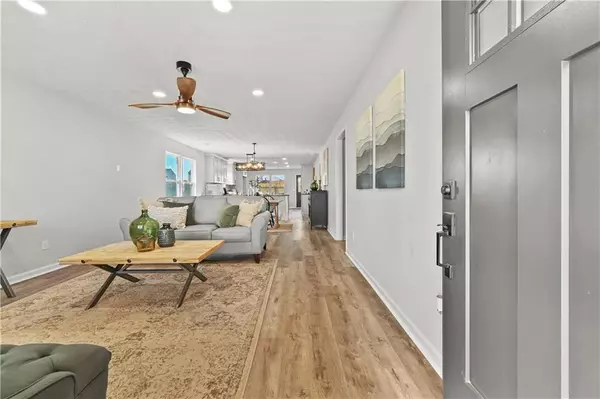For more information regarding the value of a property, please contact us for a free consultation.
461 Cathedral DR Mcdonough, GA 30253
Want to know what your home might be worth? Contact us for a FREE valuation!

Our team is ready to help you sell your home for the highest possible price ASAP
Key Details
Sold Price $325,000
Property Type Single Family Home
Sub Type Single Family Residence
Listing Status Sold
Purchase Type For Sale
Square Footage 1,631 sqft
Price per Sqft $199
Subdivision Villages At Centerra Springs
MLS Listing ID 7358285
Sold Date 05/29/24
Style Ranch,Traditional
Bedrooms 3
Full Baths 2
Construction Status Resale
HOA Y/N No
Originating Board First Multiple Listing Service
Year Built 2006
Annual Tax Amount $2,904
Tax Year 2023
Lot Size 6,307 Sqft
Acres 0.1448
Property Description
*** Seller is open to provide seller's concession to be used towards buyer's upfront closing costs and/or interest rate buy down to be paid at closing ***
*** House is in such great shape that seller will pay for the buyer's inspection (Paid upon closing)***
Absolutely STUNNING home, a true gem among the homes currently on the market in the area. Boasting an array of top-tier features, this home stands out with its custom-designed cabinetry, countertops, fixtures, and flooring, all seamlessly integrated into a completely perfect floor plan. With 3 bedrooms and 2 breathtaking full baths, everything within this home is BRAND NEW, ensuring a fresh and comfortable living experience. You can expect an excellent ambiance throughout the home - GREAT natural light, each bedroom is generously sized, catering to various family dynamics. This wonderful home has been custom designed for both relaxation and entertainment. Situated in the highly sought-after community of Villages at C. Springs this home not only offers luxury but also a prime location. Enjoy the convenience of easy access to schools, parks, a multitude of stores, restaurants and transportation. Don't miss the opportunity to make this exceptional home your dream home – an ideal blend of style, comfort, and convenience awaits. This gem is poised to make a swift impression on the market. Don't delay—schedule your showing today!
Location
State GA
County Henry
Lake Name None
Rooms
Bedroom Description Master on Main,Oversized Master
Other Rooms None
Basement None
Main Level Bedrooms 3
Dining Room Open Concept, Seats 12+
Interior
Interior Features Double Vanity, Entrance Foyer, High Ceilings 9 ft Main, High Speed Internet, Tray Ceiling(s), Walk-In Closet(s)
Heating Central, Forced Air, Zoned
Cooling Ceiling Fan(s), Electric
Flooring Carpet, Hardwood
Fireplaces Type None
Window Features Double Pane Windows,Insulated Windows,Shutters
Appliance Dishwasher, Electric Range, Microwave
Laundry Laundry Room, Main Level
Exterior
Exterior Feature Lighting, Private Yard, Private Entrance
Parking Features Attached, Driveway, Garage, Garage Faces Front, Kitchen Level, Level Driveway
Garage Spaces 2.0
Fence Back Yard, Privacy, Wood
Pool None
Community Features Near Schools, Near Shopping, Near Trails/Greenway, Sidewalks, Street Lights
Utilities Available Cable Available, Electricity Available, Phone Available, Sewer Available, Underground Utilities, Water Available
Waterfront Description None
View Other
Roof Type Composition
Street Surface Paved
Accessibility None
Handicap Access None
Porch Covered, Front Porch, Patio
Private Pool false
Building
Lot Description Back Yard, Front Yard, Landscaped, Level, Private
Story One
Foundation Slab
Sewer Public Sewer
Water Public
Architectural Style Ranch, Traditional
Level or Stories One
Structure Type Cement Siding,Fiber Cement,Stone
New Construction No
Construction Status Resale
Schools
Elementary Schools Luella
Middle Schools Luella
High Schools Luella
Others
Senior Community no
Restrictions false
Tax ID 078G01069000
Special Listing Condition None
Read Less

Bought with Real Broker, LLC.




