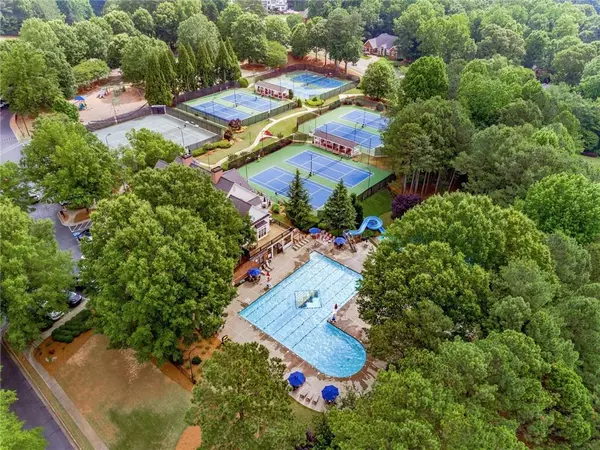For more information regarding the value of a property, please contact us for a free consultation.
301 Ironhill TRCE Woodstock, GA 30189
Want to know what your home might be worth? Contact us for a FREE valuation!

Our team is ready to help you sell your home for the highest possible price ASAP
Key Details
Sold Price $635,000
Property Type Single Family Home
Sub Type Single Family Residence
Listing Status Sold
Purchase Type For Sale
Square Footage 3,944 sqft
Price per Sqft $161
Subdivision Towne Lake Hills Community
MLS Listing ID 7382959
Sold Date 05/30/24
Style Other
Bedrooms 5
Full Baths 3
Half Baths 1
Construction Status Resale
HOA Fees $775
HOA Y/N Yes
Originating Board First Multiple Listing Service
Year Built 1994
Annual Tax Amount $1,432
Tax Year 2023
Lot Size 0.330 Acres
Acres 0.33
Property Description
Bring your offers! All offers will be seriously considered. Welcome to your new home located within the wonderful Towne Lake Community. This captivating residence, situated on a generous corner lot, has exquisite hardwood flooring on both the main level and upstairs hall. The home has three A/C zones and boasts a new Trane unit for heating and cooling comfort. Discover serenity in the luxurious owner's suite conveniently located on the main floor, featuring a fully renovated master bathroom with elegant tile flooring, a frameless shower, a lavish soaking tub, and a charming double vanity. Experience seamless connectivity as the kitchen, which is equipped with stainless steel appliances, overlooks the main living area, perfect for both everyday living and entertaining with access to a spacious screened-in porch with a new fan and lighting for the deck area. Upstairs, three spacious bedrooms await along with a full bathroom. This home has new modern lighting and fans and is fitted with two elegant chandeliers one at the entrance and the second in the vaulted living room. The terrace level offers a separate living space flooded with natural light, a sizable hallway leading to a large sitting room complemented by a spacious screened-in porch. Discover comfort and versatility with an additional bedroom with walk-in closet and an extra room or office, along with a full bathroom featuring a tiled frameless shower. Luxury vinyl flooring is throughout the entire terrace level, lending both style and durability. The expansive downstairs kitchen is a culinary haven, boasting granite countertops, stainless steel appliances, a convenient pantry, and a sleek wine bar. The terrace level is enhanced by 9-foot ceilings and has new lighting to compliment the space. This home also features a whole-house surge protector for added peace of mind and with Ring security doorbell camera, and flood lights activated by motion sensors for outside security. Welcome to a residence where luxury meets practicality, offering a harmonious blend of elegance and comfort at every turn.
Location
State GA
County Cherokee
Lake Name None
Rooms
Bedroom Description In-Law Floorplan,Master on Main,Oversized Master
Other Rooms None
Basement Bath/Stubbed, Daylight, Exterior Entry, Finished, Full, Interior Entry
Main Level Bedrooms 1
Dining Room Open Concept
Interior
Interior Features Cathedral Ceiling(s), Coffered Ceiling(s), Disappearing Attic Stairs, Entrance Foyer 2 Story, High Ceilings 9 ft Lower, High Ceilings 9 ft Upper, High Speed Internet, Walk-In Closet(s)
Heating Forced Air
Cooling Ceiling Fan(s), Central Air
Flooring Carpet, Ceramic Tile, Hardwood, Vinyl
Fireplaces Number 1
Fireplaces Type None
Window Features Bay Window(s)
Appliance Dishwasher, Disposal, Electric Water Heater, Gas Cooktop, Microwave, Refrigerator
Laundry Main Level
Exterior
Exterior Feature Awning(s)
Parking Features Driveway, Garage, Garage Door Opener, Garage Faces Front
Garage Spaces 2.0
Fence Wood
Pool None
Community Features Clubhouse, Golf, Homeowners Assoc, Near Schools, Near Shopping, Pickleball, Playground, Street Lights, Swim Team, Tennis Court(s)
Utilities Available Cable Available, Electricity Available, Natural Gas Available, Phone Available, Sewer Available, Underground Utilities, Water Available
Waterfront Description None
View Other
Roof Type Composition
Street Surface Asphalt
Accessibility None
Handicap Access None
Porch Covered, Deck, Front Porch, Patio, Screened
Total Parking Spaces 4
Private Pool false
Building
Lot Description Back Yard, Corner Lot, Front Yard, Landscaped, Sloped, Wooded
Story Three Or More
Foundation Concrete Perimeter
Sewer Public Sewer
Water Public
Architectural Style Other
Level or Stories Three Or More
Structure Type Brick Front,Vinyl Siding,Other
New Construction No
Construction Status Resale
Schools
Elementary Schools Bascomb
Middle Schools E.T. Booth
High Schools Etowah
Others
Senior Community no
Restrictions false
Tax ID 15N11C 200
Special Listing Condition None
Read Less

Bought with Path & Post Real Estate




