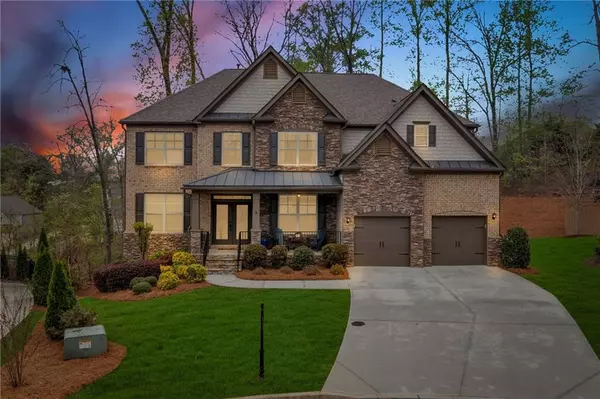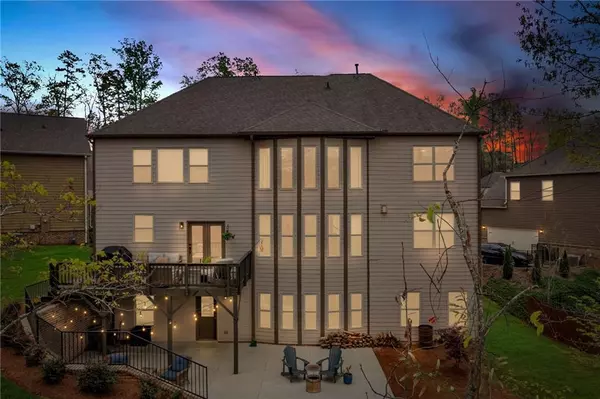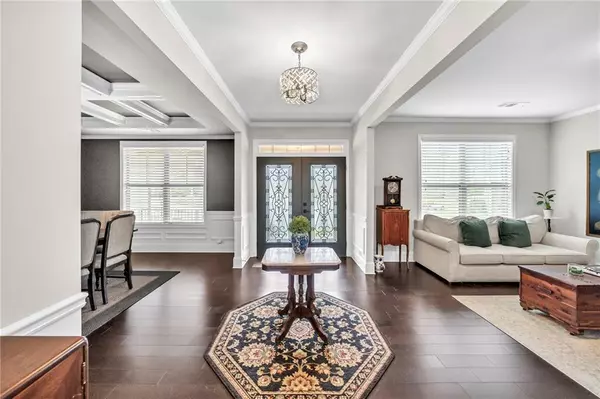For more information regarding the value of a property, please contact us for a free consultation.
1963 Heatherbrooke LN NW Acworth, GA 30101
Want to know what your home might be worth? Contact us for a FREE valuation!

Our team is ready to help you sell your home for the highest possible price ASAP
Key Details
Sold Price $725,000
Property Type Single Family Home
Sub Type Single Family Residence
Listing Status Sold
Purchase Type For Sale
Square Footage 5,659 sqft
Price per Sqft $128
Subdivision Heatherbrooke
MLS Listing ID 7365750
Sold Date 05/29/24
Style Traditional
Bedrooms 7
Full Baths 5
Construction Status Resale
HOA Fees $1,400
HOA Y/N Yes
Originating Board First Multiple Listing Service
Year Built 2016
Annual Tax Amount $7,537
Tax Year 2023
Lot Size 0.441 Acres
Acres 0.441
Property Description
Space abounds in this beautiful executive home nestled in a quiet cul-de-sac. The rocking chair porch and double door entry invite you inside, with views of the great room that boasts soaring ceiling and a wall of windows providing streaming light framed by 20 foot custom drapes. Also featured in the great room is a stone fireplace flanked by built-ins. The dining room is especially stunning with a custom ceiling, and room to seat 10+. An additional flex room can be used as an office or living space, and a guest room with full bath are also located on this level. Kitchen features granite, abundance of cabinets, 6 foot island with plenty of seating room, gas stove, and walk-in pantry. The deck off of the kitchen provides seasonal views of nature in the large, private backyard filled with hardwoods.
Upstairs, the oversized primary suite is completely separated from all other bedrooms. You’ll love the huge adjoining walk-in closet, and the convenience of the centrally located laundry room. Also upstairs are two secondary bedrooms with a centrally located full bath, and another bedroom with a dedicated full bath.
Just when you think it can't get any better, continue to the lower level where you will find a knock-out bar with a speakeasy feel and room for all of your friends to spread out. An oversized media room is centrally located between two full bedrooms and full bath. This walk-out terrace level space has high ceilings and windows along the entire outer wall, providing plenty of light. Additionally, there is a kitchenette with a second set of washer/dryer hookups, making this space ideal for an in-law apartment/separate living quarters. Heavy crown molding and custom lighting ensures your home will be the destination for game days! Outside, a wonderful outdoor entertaining space is filled with potential for multiple seating areas and has a wonderful private feel. Irrigation system has recently been updated with a smart control system located in garage.
HOA has swim/tennis/playground and a great walking trail. In the sought-after Allatoona/Frey/Durham school cluster, and convenient to Brookstone or Governor’s Towne Country Clubs, restaurants, shopping, and the Lakepointe Sports Complex. $1000 lender credit and $1000 seller credit towards closing costs (total of $2000) with use of preferred lender, David Fox Sr. with Supreme Lending (770) 597-2705
Location
State GA
County Cobb
Lake Name None
Rooms
Bedroom Description In-Law Floorplan,Oversized Master,Split Bedroom Plan
Other Rooms None
Basement Exterior Entry, Finished, Finished Bath, Full, Interior Entry, Walk-Out Access
Main Level Bedrooms 1
Dining Room Butlers Pantry, Separate Dining Room
Interior
Interior Features Bookcases, Coffered Ceiling(s), Crown Molding, Double Vanity, Entrance Foyer, High Ceilings 9 ft Upper, High Ceilings 10 ft Main, Tray Ceiling(s), Walk-In Closet(s)
Heating Central
Cooling Central Air
Flooring Carpet, Ceramic Tile, Hardwood, Laminate
Fireplaces Number 1
Fireplaces Type Brick, Gas Log, Glass Doors, Living Room
Window Features Insulated Windows,Window Treatments
Appliance Dishwasher, Disposal, Double Oven, Gas Cooktop, Microwave, Range Hood, Self Cleaning Oven
Laundry Laundry Room, Upper Level
Exterior
Exterior Feature Private Yard, Rain Gutters, Storage, Private Entrance
Parking Features Driveway, Garage, Garage Door Opener, Garage Faces Front, Kitchen Level, Level Driveway
Garage Spaces 2.0
Fence None
Pool None
Community Features None
Utilities Available Cable Available, Electricity Available, Natural Gas Available, Phone Available, Sewer Available, Underground Utilities, Water Available
Waterfront Description None
View Trees/Woods
Roof Type Composition
Street Surface Asphalt
Accessibility None
Handicap Access None
Porch Covered
Total Parking Spaces 4
Private Pool false
Building
Lot Description Back Yard, Cul-De-Sac, Front Yard, Sprinklers In Front
Story Three Or More
Foundation Brick/Mortar
Sewer Public Sewer
Water Public
Architectural Style Traditional
Level or Stories Three Or More
Structure Type Brick 3 Sides,HardiPlank Type
New Construction No
Construction Status Resale
Schools
Elementary Schools Frey
Middle Schools Durham
High Schools Allatoona
Others
Senior Community no
Restrictions true
Tax ID 20019402330
Special Listing Condition None
Read Less

Bought with Coldwell Banker Realty
GET MORE INFORMATION





