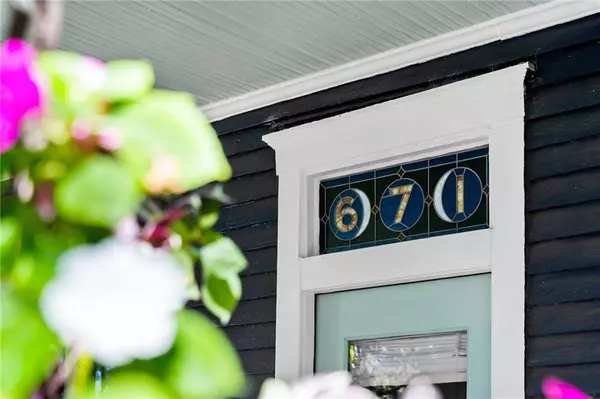For more information regarding the value of a property, please contact us for a free consultation.
671 Catherine ST SW Atlanta, GA 30310
Want to know what your home might be worth? Contact us for a FREE valuation!

Our team is ready to help you sell your home for the highest possible price ASAP
Key Details
Sold Price $700,000
Property Type Single Family Home
Sub Type Single Family Residence
Listing Status Sold
Purchase Type For Sale
Square Footage 2,394 sqft
Price per Sqft $292
Subdivision Adair Park
MLS Listing ID 7359591
Sold Date 05/23/24
Style Bungalow,Craftsman
Bedrooms 3
Full Baths 2
Construction Status Resale
HOA Y/N No
Originating Board First Multiple Listing Service
Year Built 1920
Annual Tax Amount $3,440
Tax Year 2023
Lot Size 0.344 Acres
Acres 0.3444
Property Description
This home has a rich character and a stylishly curated interior that harmoniously blends classic 1920s architectural details with modern design elements. It is a true classic craftsman bungalow restored to its original glory. From the stained-glass house numbers to extra-large historic windows (including transoms) and rich original, restored wood floors, each revived feature adds to this home's authentic architectural appeal. The spacious covered front porch is set up perfectly for relaxing, entertaining and/or dining. Enter the home and your eyes won't stop moving from feature to feature – from the working living room gas fireplace with its beautifully restored mantle next to the library nook, to extra-wide hallway, dramatically designed with jewel-toned trim, wainscot paneling and period-appropriate lighting fixtures that serves as a stately passage from the front living room to the 2nd back living room/den
The kitchen presents a modern farmhouse aesthetic with white subway tiles, modern two-tone cabinetry, and brass fixtures and hardware, along with quartz countertops and an island that includes seating. Complete with a gas stove and range hood, open shelving, organized pantry, farmhouse sink.
In the primary bedroom suite, find an elegant bay window, another vintage decorative fireplace, and 3 pc ensuite with monochrome tilework, while a dreamy blue bedroom and earthy office complete the private spaces. The second bathroom features a stained-glass shower window, custom green subway tile and patterned wallpaper which combine to make this bold bathroom shine!
Last but certainly not least, a den with vaulted ceilings at the back of the home is a versatile space family and guests can enjoy. Set on one of the largest lots in Adair Park with many trees and a garden shed crafted from natural wood, the yard is ready for your garden space and personal touch. Steps from Switchyards coworking, one block from Adair Park, and walking distance to the Beltline, enjoy the historic neighborhood feel with every modern convenience within minutes. Close to Marta, Lee + White, and multiple Beltline entrances in every direction, a strong sense of community, culture, and creativity contributes to an Atlanta lifestyle you'll love!
Location
State GA
County Fulton
Lake Name None
Rooms
Bedroom Description Master on Main,Oversized Master
Other Rooms Shed(s)
Basement Crawl Space
Main Level Bedrooms 3
Dining Room Seats 12+, Separate Dining Room
Interior
Interior Features Bookcases, Disappearing Attic Stairs, High Ceilings 10 ft Main, Walk-In Closet(s)
Heating Central, Natural Gas
Cooling Ceiling Fan(s), Central Air
Flooring Hardwood
Fireplaces Number 2
Fireplaces Type Decorative, Gas Starter
Window Features Wood Frames
Appliance Dishwasher, Disposal, Electric Water Heater, Gas Range, Microwave, Range Hood, Refrigerator
Laundry Laundry Room, Main Level
Exterior
Exterior Feature Storage, Private Entrance
Parking Features Driveway
Fence None
Pool None
Community Features Near Beltline, Near Public Transport, Near Schools, Park, Playground, Public Transportation, Sidewalks, Street Lights, Tennis Court(s)
Utilities Available Cable Available, Electricity Available, Natural Gas Available, Sewer Available, Water Available
Waterfront Description None
View Other
Roof Type Shingle
Street Surface Other
Accessibility None
Handicap Access None
Porch Covered, Front Porch
Total Parking Spaces 2
Private Pool false
Building
Lot Description Back Yard, Front Yard, Level
Story One
Foundation Block, Pillar/Post/Pier
Sewer Public Sewer
Water Public
Architectural Style Bungalow, Craftsman
Level or Stories One
Structure Type Stone,Wood Siding
New Construction No
Construction Status Resale
Schools
Elementary Schools Charles L. Gideons
Middle Schools Sylvan Hills
High Schools G.W. Carver
Others
Senior Community no
Restrictions false
Tax ID 14 010600080683
Special Listing Condition None
Read Less

Bought with Virtual Properties Realty.com
GET MORE INFORMATION





