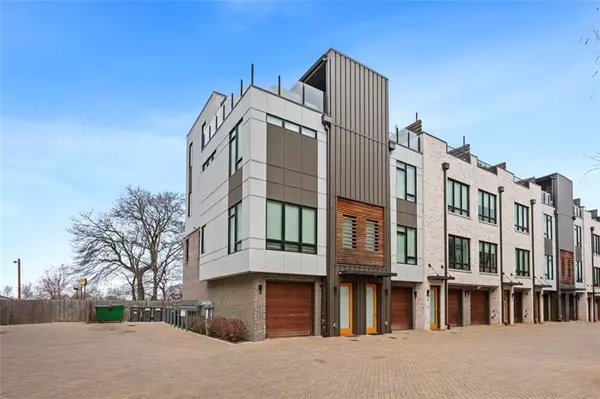For more information regarding the value of a property, please contact us for a free consultation.
122 City View CT NE Atlanta, GA 30308
Want to know what your home might be worth? Contact us for a FREE valuation!

Our team is ready to help you sell your home for the highest possible price ASAP
Key Details
Sold Price $775,000
Property Type Townhouse
Sub Type Townhouse
Listing Status Sold
Purchase Type For Sale
Square Footage 1,915 sqft
Price per Sqft $404
Subdivision Old Fourth Ward
MLS Listing ID 7345281
Sold Date 05/20/24
Style Contemporary,Modern
Bedrooms 3
Full Baths 3
Half Baths 1
Construction Status Updated/Remodeled
HOA Fees $250
HOA Y/N Yes
Originating Board First Multiple Listing Service
Year Built 2021
Annual Tax Amount $3,667
Tax Year 2022
Lot Size 696 Sqft
Acres 0.016
Property Description
Spectacular light-filled end unit at the Views at O4W features 3 bedrooms, rooftop deck, small private yard with turf and much more. Built in 2021, this wonderful home includes hardwoods throughout, high ceilings, large windows and all of the modern elegance of Intown living. The chef's kitchen opens to the living area and has Quartz countertops, GE Cafe stainless steel appliances, large island, plentiful storage and a built-in banquette and dry bar. The primary suite and guest suite both feature large closets and private bathrooms. The fourth floor offers a flex space which functions as the 3rd bedroom, den, or office and includes a private bathroom and wet bar with ice maker. On the rooftop deck you'll find a new outdoor kitchen with a fridge, built-in gas grill, multiple lounge areas, and a phenomenal 180 degree view of the Atlanta skyline, from Downtown to Buckhead! Additional features include: a tandem 2-car garage with plentiful storage plus the ability to build a 4th bedroom and bathroom, large closets with built-ins, separate laundry closet, accent lighting and ceiling fans, and a Simplisafe system already in place and pre-wiring for Google Fiber. This is Intown living at its finest tucked away in the heart of this vibrant community only minutes to major highways and walking distance to Ponce City Market, the Beltline, Dancing Goats Coffee, restaurants, shops and much more!
Location
State GA
County Fulton
Lake Name None
Rooms
Bedroom Description Roommate Floor Plan
Other Rooms None
Basement None
Main Level Bedrooms 2
Dining Room Open Concept
Interior
Interior Features Double Vanity, Entrance Foyer, High Ceilings 10 ft Lower, High Ceilings 10 ft Main, High Ceilings 10 ft Upper, High Speed Internet, His and Hers Closets, Smart Home, Walk-In Closet(s), Wet Bar
Heating Central
Cooling Central Air
Flooring Hardwood
Fireplaces Type None
Window Features Double Pane Windows,Skylight(s)
Appliance Dishwasher, Disposal, Dryer, ENERGY STAR Qualified Appliances, Gas Cooktop
Laundry In Hall, Upper Level
Exterior
Exterior Feature Awning(s), Balcony, Gas Grill, Private Yard
Parking Features Attached, Drive Under Main Level, Garage, Garage Door Opener
Garage Spaces 1.0
Fence Back Yard
Pool None
Community Features None
Utilities Available Electricity Available, Natural Gas Available, Sewer Available, Water Available
Waterfront Description Canal Front
View City
Roof Type Concrete
Street Surface Paved
Accessibility Central Living Area, Accessible Closets, Accessible Doors, Accessible Electrical and Environmental Controls, Accessible Entrance, Accessible Full Bath, Accessible Hallway(s), Accessible Kitchen, Accessible Kitchen Appliances, Accessible Washer/Dryer
Handicap Access Central Living Area, Accessible Closets, Accessible Doors, Accessible Electrical and Environmental Controls, Accessible Entrance, Accessible Full Bath, Accessible Hallway(s), Accessible Kitchen, Accessible Kitchen Appliances, Accessible Washer/Dryer
Porch Deck, Enclosed, Glass Enclosed, Rooftop, Wrap Around
Total Parking Spaces 2
Private Pool false
Building
Lot Description Back Yard, Corner Lot
Story Three Or More
Foundation None
Sewer Other
Water Other
Architectural Style Contemporary, Modern
Level or Stories Three Or More
Structure Type Brick Front,Concrete,Frame
New Construction No
Construction Status Updated/Remodeled
Schools
Elementary Schools Hope-Hill
Middle Schools Fulton - Other
High Schools Fulton - Other
Others
Senior Community no
Restrictions true
Tax ID 14 004800101159
Ownership Other
Financing no
Special Listing Condition None
Read Less

Bought with Keller Williams Realty Intown ATL




