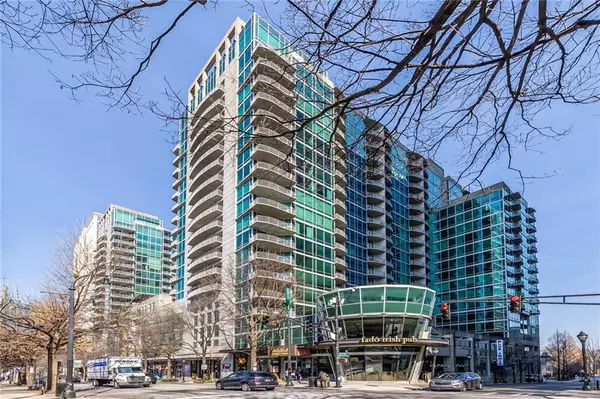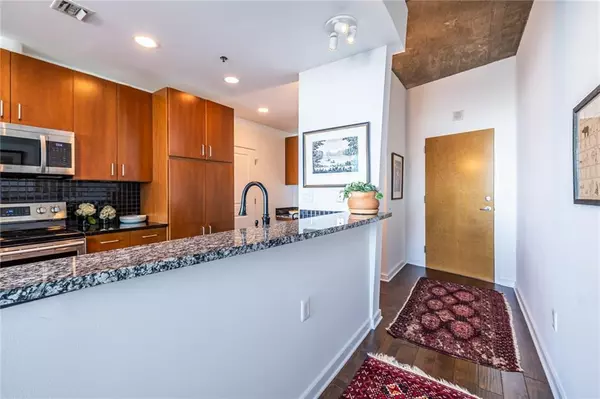For more information regarding the value of a property, please contact us for a free consultation.
923 Peachtree ST NE #936 Atlanta, GA 30309
Want to know what your home might be worth? Contact us for a FREE valuation!

Our team is ready to help you sell your home for the highest possible price ASAP
Key Details
Sold Price $290,000
Property Type Condo
Sub Type Condominium
Listing Status Sold
Purchase Type For Sale
Square Footage 665 sqft
Price per Sqft $436
Subdivision Metropolis
MLS Listing ID 7362574
Sold Date 05/15/24
Style Contemporary,High Rise (6 or more stories),Modern
Bedrooms 1
Full Baths 1
Construction Status Resale
HOA Fees $360
HOA Y/N Yes
Originating Board First Multiple Listing Service
Year Built 2003
Annual Tax Amount $1,209
Tax Year 2023
Lot Size 666 Sqft
Acres 0.0153
Property Description
Welcome to the epitome of city living in the coveted Metropolis community. Upon entering this exquisite residence, your gaze will be immediately captured by the floor-to-ceiling windows offering a breathtaking vista of the eastern section of Midtown. We consider this view to be unparalleled in the city, boasting an unobstructed panorama of a lush, protected tree canopy and the picturesque Piedmont Park. Unit #936, situated on the 9th floor, provides an ideal setting for enjoying the scenery from the balcony, creating a truly pleasurable experience. And bonus - we have a storage unit!
This meticulously cared for home has been tastefully adorned with neutral paint tones, updated lighting fixtures, a thoughtfully designed custom closet system, gleaming hardwood floors, and stainless steel appliances (including a brand new dishwasher installed in March 2024), all accentuated with modern design touches throughout. Additionally, Unit #936 includes a deeded storage unit (valued between $15k-$20k) and conveniently accessible covered, deeded parking space.
Metropolis offers an array of premier amenities, including a 24-hour concierge service, bluetooth resident access, dual entrances featuring a private motor lobby, bike storage room, dog walk, and a recently renovated 7th floor boasting a state-of-the-art gym, heated saltwater pool with cabana areas, clubroom with catering kitchen and coffee bar, multiple outdoor kitchens, fireside seating, and an observation deck. Living in Metropolis means being part of a vibrant live-work-play community, with Piedmont Park just a short half mile stroll away, offering an abundance of events and natural beauty. Nearby 10th Street Park, a mere 3-minute walk from Metropolis, provides additional opportunities for outdoor activities, including yoga in the park.
The list of community amenities is extensive, so be sure to peruse the scrapbook in the unit for further suggestions. Don't miss this opportunity to own a piece of Atlanta this spring, and to savor a first-class view of one of the finest seasons in the South! Agents, please review the private remarks for additional information.
Location
State GA
County Fulton
Lake Name None
Rooms
Bedroom Description None
Other Rooms Pool House, Other
Basement None
Main Level Bedrooms 1
Dining Room Open Concept
Interior
Interior Features Entrance Foyer, High Ceilings 9 ft Main, High Speed Internet, Smart Home
Heating Electric
Cooling Central Air, Electric
Flooring Ceramic Tile, Hardwood
Fireplaces Type None
Window Features Insulated Windows,Window Treatments
Appliance Dishwasher, Disposal, Dryer, Electric Cooktop, Electric Oven, Electric Range, Electric Water Heater, Microwave, Refrigerator
Laundry In Hall, Laundry Closet
Exterior
Exterior Feature Balcony, Garden, Gas Grill
Parking Features Assigned, Deeded, Garage, Garage Door Opener, Storage, Electric Vehicle Charging Station(s)
Garage Spaces 1.0
Fence None
Pool Fenced, In Ground, Salt Water
Community Features Barbecue, Business Center, Catering Kitchen, Clubhouse, Concierge, Fitness Center, Homeowners Assoc, Meeting Room, Near Beltline, Near Public Transport, Pool, Public Transportation
Utilities Available Cable Available, Electricity Available, Phone Available, Sewer Available, Underground Utilities, Water Available
Waterfront Description None
View City, Park/Greenbelt, Trees/Woods
Roof Type Composition
Street Surface Paved
Accessibility Central Living Area, Accessible Elevator Installed
Handicap Access Central Living Area, Accessible Elevator Installed
Porch None
Total Parking Spaces 1
Private Pool false
Building
Lot Description Zero Lot Line, Other
Story One
Foundation Concrete Perimeter
Sewer Public Sewer
Water Public
Architectural Style Contemporary, High Rise (6 or more stories), Modern
Level or Stories One
Structure Type Concrete,Other
New Construction No
Construction Status Resale
Schools
Elementary Schools Virginia-Highland
Middle Schools David T Howard
High Schools Midtown
Others
HOA Fee Include Door person,Insurance,Maintenance Structure,Maintenance Grounds,Pest Control,Receptionist,Reserve Fund,Security,Sewer,Swim,Trash
Senior Community no
Restrictions true
Tax ID 17 010600083573
Ownership Condominium
Acceptable Financing Cash, Conventional, FHA, VA Loan
Listing Terms Cash, Conventional, FHA, VA Loan
Financing yes
Special Listing Condition None
Read Less

Bought with Keller Wms Re Atl Midtown




