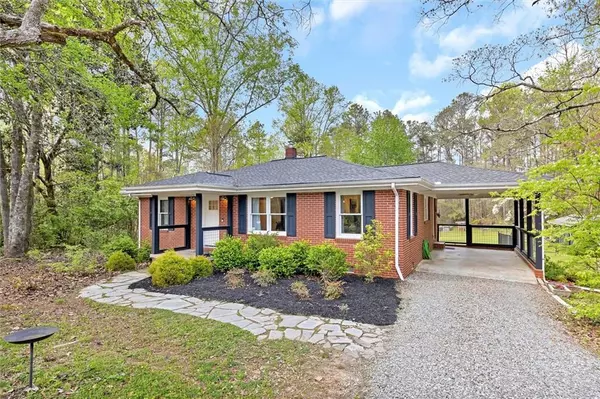For more information regarding the value of a property, please contact us for a free consultation.
4584 Waleska Highway 108 Jasper, GA 30143
Want to know what your home might be worth? Contact us for a FREE valuation!

Our team is ready to help you sell your home for the highest possible price ASAP
Key Details
Sold Price $391,000
Property Type Single Family Home
Sub Type Single Family Residence
Listing Status Sold
Purchase Type For Sale
Square Footage 1,200 sqft
Price per Sqft $325
MLS Listing ID 7365266
Sold Date 05/13/24
Style Ranch,Traditional
Bedrooms 3
Full Baths 2
Construction Status Resale
HOA Y/N No
Originating Board First Multiple Listing Service
Year Built 1960
Annual Tax Amount $1,525
Tax Year 2023
Lot Size 4.760 Acres
Acres 4.76
Property Description
Charming Brick Ranch nestled on nearly 5 acres of wooded bliss. This private oasis boasts recent updates throughout! Step into the bright open-concept living space with hardwood floors throughout. The spacious living room showcases a wood-burning stove, while the dining area and Chef's dream kitchen offer modern elegance with new cabinets, quartz counters, slate backsplash, and stainless steel appliances. With an adjacent mud and laundry room, it provides ample pantry storage as well, with quick access to the covered parking. In the bedrooms, Cedar-lined closets provide ample storage. Both full bathrooms feature floor-to-ceiling tile, and updated vanities, adding a touch of luxury. The back deck has been built to last with Trex-style construction, and for additional storage and parking, a 2-car detached garage has been added. Groomed walking trails have been cut through the acreage, approximately 1/3 of a mile long .The outparcel building has had renovations as well, with half of it being used, it has a gym and the other half to store lawn and yard implements. There are also raised bed gardens in the backyard for flower and vegetable planting. Conveniently located just a few miles from Hwy 515/575, you can feel a million miles away in your expansive backyard while being just minutes from shopping, restaurants, and schools!
Location
State GA
County Pickens
Lake Name None
Rooms
Bedroom Description Master on Main
Other Rooms Barn(s), Garage(s), Outbuilding, Workshop
Basement Crawl Space
Main Level Bedrooms 3
Dining Room Open Concept
Interior
Interior Features Walk-In Closet(s)
Heating Forced Air
Cooling Central Air
Flooring Ceramic Tile, Hardwood
Fireplaces Number 1
Fireplaces Type Family Room
Window Features Insulated Windows
Appliance Dishwasher, Electric Oven, Electric Range, ENERGY STAR Qualified Appliances, Microwave
Laundry Laundry Room, Main Level
Exterior
Exterior Feature Private Yard
Parking Features Carport
Fence None
Pool None
Community Features None
Utilities Available Cable Available, Electricity Available, Phone Available, Underground Utilities, Water Available
Waterfront Description None
View Mountain(s)
Roof Type Composition
Street Surface Paved
Accessibility None
Handicap Access None
Porch Front Porch
Private Pool false
Building
Lot Description Back Yard, Front Yard, Landscaped, Level, Private, Wooded
Story One
Foundation None
Sewer Septic Tank
Water Public
Architectural Style Ranch, Traditional
Level or Stories One
Structure Type Brick 4 Sides
New Construction No
Construction Status Resale
Schools
Elementary Schools Pickens - Other
Middle Schools Jasper
High Schools Pickens
Others
Senior Community no
Restrictions false
Tax ID 064 087
Special Listing Condition None
Read Less

Bought with Keller Williams Realty Community Partners




