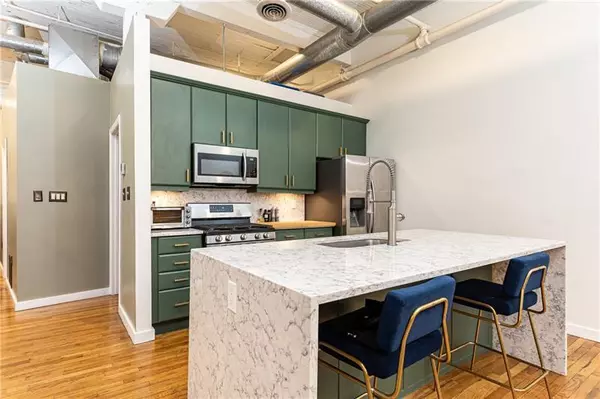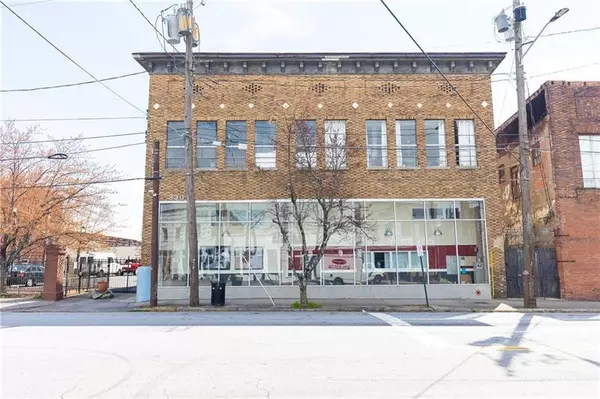For more information regarding the value of a property, please contact us for a free consultation.
330 Peters St SW #209 Atlanta, GA 30313
Want to know what your home might be worth? Contact us for a FREE valuation!

Our team is ready to help you sell your home for the highest possible price ASAP
Key Details
Sold Price $372,000
Property Type Condo
Sub Type Condominium
Listing Status Sold
Purchase Type For Sale
Square Footage 1,413 sqft
Price per Sqft $263
Subdivision 330 Peters Street/ Castleberry Hill
MLS Listing ID 7352763
Sold Date 05/10/24
Style Loft
Bedrooms 1
Full Baths 1
Construction Status Updated/Remodeled
HOA Y/N Yes
Originating Board First Multiple Listing Service
Year Built 1997
Annual Tax Amount $2,828
Tax Year 2023
Lot Size 1,393 Sqft
Acres 0.032
Property Description
Welcome home to this stunning industrial loft in Castleberry Hill. Fantastic end unit with no one above or below! Completely remodeled Chef's kitchen with stainless steel appliances and oversized island. Originally constructed in 1907 as the Bressler Brothers Dept Store this home features high ceilings, hard wood floors, built in bookshelves, and exposed brick and ductwork. Tucked away office space and full laundry room/pantry. Open floor plan perfect for entertaining. Large bedroom with walk in closet. Newly remodeled bathroom with large shower and linen closet. Other upgrades include fresh paint and a new water heater. This home is one of the few units with permanent access to the roof top deck offering spectacular views of the city. One secured covered parking space and 2 visitors spots included. On site dog park undergoing major transformation! Walkable to Mercedes Benz Stadium, State Farm Arena, Castleberry Hill Art Galleries, numerous restaurants, and the future Gulch development. Newer Publix in Summerhill on Hank Aaron Drive. Summerhill neighborhood is a stones throw away with an abundance of hot spots such as the new Publix, Cava, and more. Come see why Castleberry Hill is THE place to live.
Location
State GA
County Fulton
Lake Name None
Rooms
Bedroom Description Master on Main
Other Rooms None
Basement None
Main Level Bedrooms 1
Dining Room Open Concept
Interior
Interior Features Bookcases, Disappearing Attic Stairs, High Ceilings 10 ft Main, High Speed Internet, Walk-In Closet(s)
Heating Natural Gas
Cooling Ceiling Fan(s), Central Air
Flooring Ceramic Tile, Hardwood
Fireplaces Type None
Window Features None
Appliance Dishwasher, Disposal, Dryer, Electric Water Heater, Gas Range, Microwave, Refrigerator, Washer
Laundry In Hall, Laundry Room
Exterior
Exterior Feature None
Parking Features Assigned, Covered, Garage
Garage Spaces 1.0
Fence None
Pool None
Community Features Dog Park, Gated, Homeowners Assoc, Near Beltline, Near Schools, Street Lights
Utilities Available Cable Available, Electricity Available, Natural Gas Available, Sewer Available, Underground Utilities, Water Available
Waterfront Description None
View Other
Roof Type Tar/Gravel
Street Surface Paved
Accessibility None
Handicap Access None
Porch Deck, Rooftop
Total Parking Spaces 3
Private Pool false
Building
Lot Description Other
Story One
Foundation None
Sewer Public Sewer
Water Public
Architectural Style Loft
Level or Stories One
Structure Type Brick 4 Sides
New Construction No
Construction Status Updated/Remodeled
Schools
Elementary Schools M. A. Jones
Middle Schools Herman J. Russell West End Academy
High Schools Booker T. Washington
Others
HOA Fee Include Maintenance Structure,Maintenance Grounds,Trash,Water
Senior Community no
Restrictions false
Tax ID 14 008500020577
Ownership Condominium
Financing no
Special Listing Condition None
Read Less

Bought with Keller Williams Realty ATL Part




